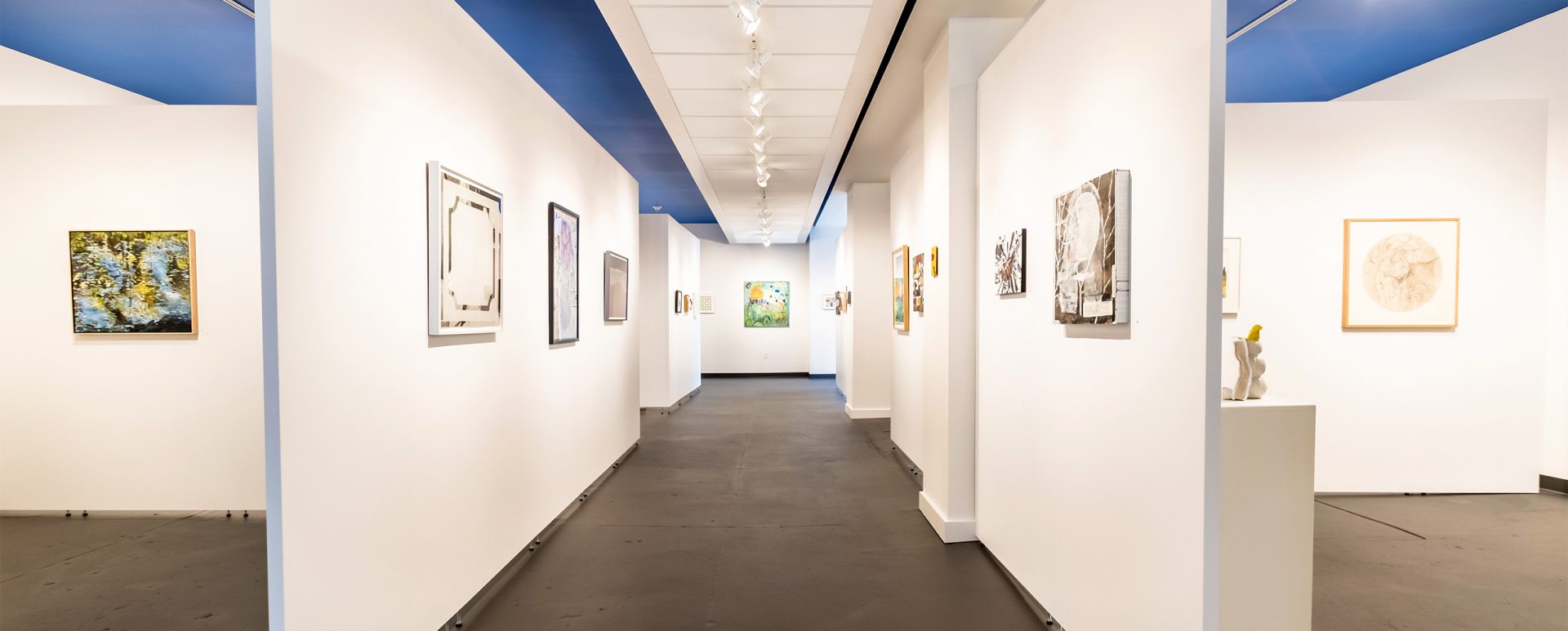For our spotlight this month, we’ve chosen a project whose owners proved they love their home by giving their first floor the TLC it deserved.
The clients’ home was originally built in 1982. They decided that after living with their compartmentalized layout for many years, it was finally the right time to renovate and design their bespoke space. Their main goal was to open up the first floor’s layout, which included a small kitchen, dining room turned office, and recreation room. After removing multiple partition walls, they wanted to create a first floor that felt connected with a cohesive design.
Before:

Kitchen 
Office 
Recreational Room
Because the homeowners entertained regularly, they used the front room of their home as a recreational space. Although it was close to the kitchen, the segregating nature of the first-floor layout made hosting from another room difficult. The owners wanted to expand their kitchen, without taking away from their dining area. It was clear that to create their ideal space, the office/dining room would need to join the mix.

The first step in the renovation was to tackle the issue of the isolated floor plan. It made sense to combine the recreational room, office, and kitchen area, for an open concept layout. This provided the kitchen with space to expand while maintaining the dining space. The closet in the dining area was removed to make way for a new bar.

To create the desired open sightlines a portion of the existing foyer was merged into the new design, which included a closet and the entrance to the basement. The closet brought with it a load-bearing beam, which was cleverly disguised as two detailed columns. The new columns help define the separate spaces without obstructing the view.
Consistent with the open theme, the clients opted for glass-paned barn doors at the new entrances to the foyer and basement, in place of typical hinged doors. This detail provides a visual connection to other rooms, while also adding a dash of personality and rustic flair.
After:

Welcome to our client’s brilliant new first floor, traditionally designed with just a hint of rustic detail. With open sightlines and a coordinated design throughout the rooms, it’s the perfect place to host friends or spend a relaxing evening!
Let’s begin with the kitchen! Our clients’ show-stopping kitchen is now the centerpiece and gathering space on the first floor. With an additional 170 sq. ft. there is ample room for everyone and plenty to admire. The newly adjusted layout gives the kitchen visual connection to the living room and dining room, and outdoor patio space through their new bay window.
The expanded kitchen provides more storage opportunities and counter space for our homeowners. Creamy white perimeter cabinetry, designed by Dilworth cabinetry, evokes all the warmth and comfort you expect with a rustic design, without compromising the clean look of a white kitchen. Details like beaded trim and crown molding highlight the room’s traditional side.
The tile backsplash from Garden State Tile creates a serene backdrop, that plays well with the warm tone of the cabinetry. A wide bay window behind the new farmhouse sink provides abundant natural light and enhances the visual connection between the kitchen and backyard. Finally, the wooden lantern pendants above the island finish off the overall rustic appeal.
Let’s not forget about that island! This stunning new addition brings seating for four, added workspace, and a splash of coordinating color into the room (as you’ll see by the bar and accents in the living space). The island shares similar cabinetry details to the rest of the kitchen but takes the traditional look a step further with its decorative columns and hardware. The polished granite countertop seems almost custom made for this space, highlighting natural shades in the space, and blending them in one cohesive palate.

The newly renovated dining room is now the primary dining area in our clients’ home. To be sure there was plenty of seating for guests, our clients’ had an expandable round table created, complete with distressed charm. With the addition of the Arhaus Aubrey chandelier, the new space creates a picturesque blend of rustic elegance.
One of the newer features of the space is the custom bar, which took the place of a closet. Coordinated with the kitchen island design, it brings a colorful balance to the whole room. The bar provides additional storage, contains its own paneled drink refrigerator, and is situated between the outdoor patio, family room, sitting room, and basement, it’s the hub of all entertainment activities.
Speaking of the patio, another highlight was the addition of french doors and full-height windows in the dining area, providing great views and better access to the outdoor space.

The new sitting room is the finishing touch in this home renovation. Our clients’ artfully coordinated the colors and decorative details to make this cozy formal sitting area just as appealing as the rest of their renovated space.

To see more photos of this renovation, visit us here, on Houzz.
Details: Kitchen and Bar Cabinetry: Dilworth Custom Designs | Lighting: Island Pendants: Gannel Chandelier, Produced by Feiss, Sink Pendant: Country Semi-Flush Bell Lantern, Produced by Chapman & Myers, Dining Chandelier: Aubrey Chandelier, Produced by Arhaus; Distributed by Bright Light Design Center | Appliances: Subzero | Tile Back Splash: Garden State Tile







Comments are closed.