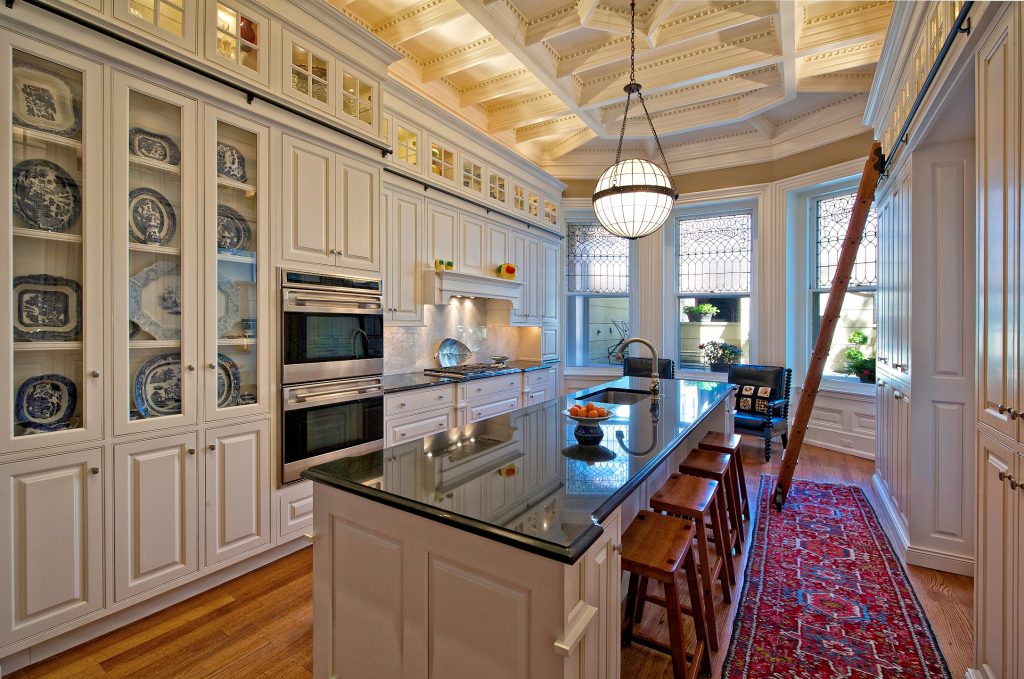
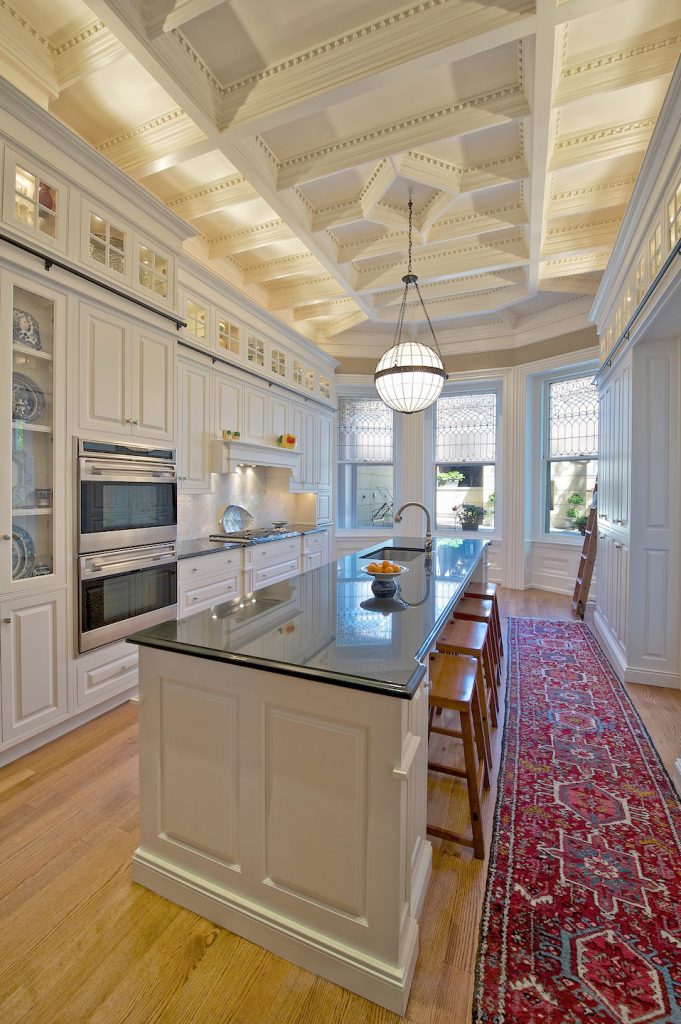
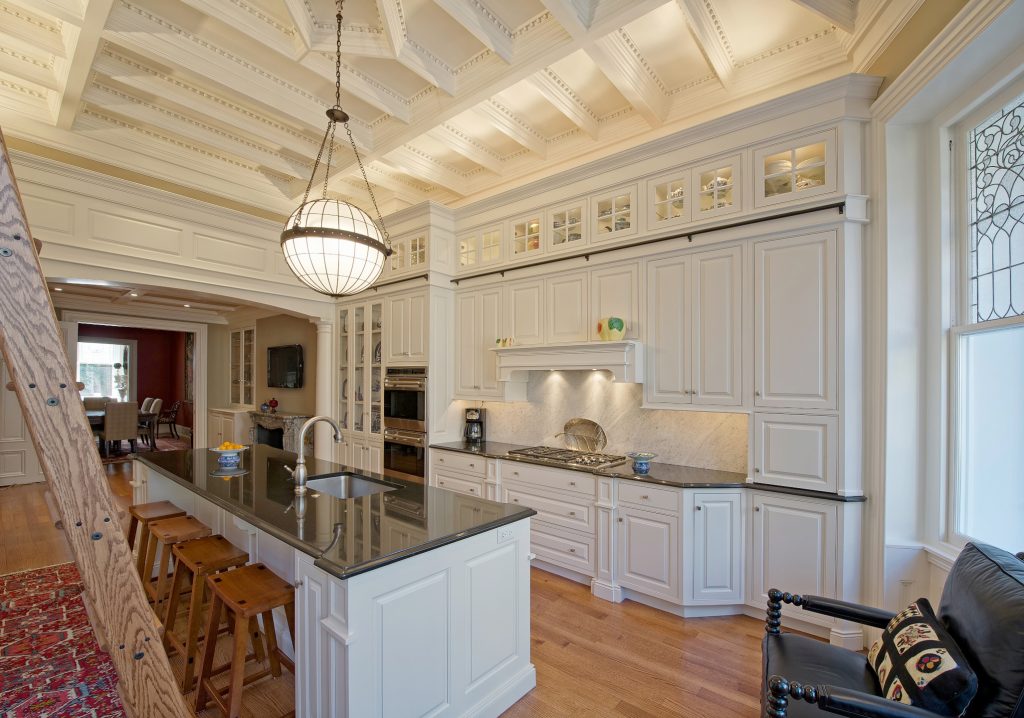
The existing ballroom in this 300 year old home was converted into a kitchen. Custom coffers and multistage crown molding house up-lighting and indirect lighting that illuminate the space and showcase the detailed millwork overhead. To project even more light, the homeowner selected White Carrera marble for the backsplash. On the right side of the kitchen, a custom-depth wall of pantries houses a message center and conceals the microwave. A built-in wainscot area over the range and transition wall provides even more architectural details. A track and rolling ladder provides access to the upper cabinetry that reaches all the way to the 12-foot ceiling.

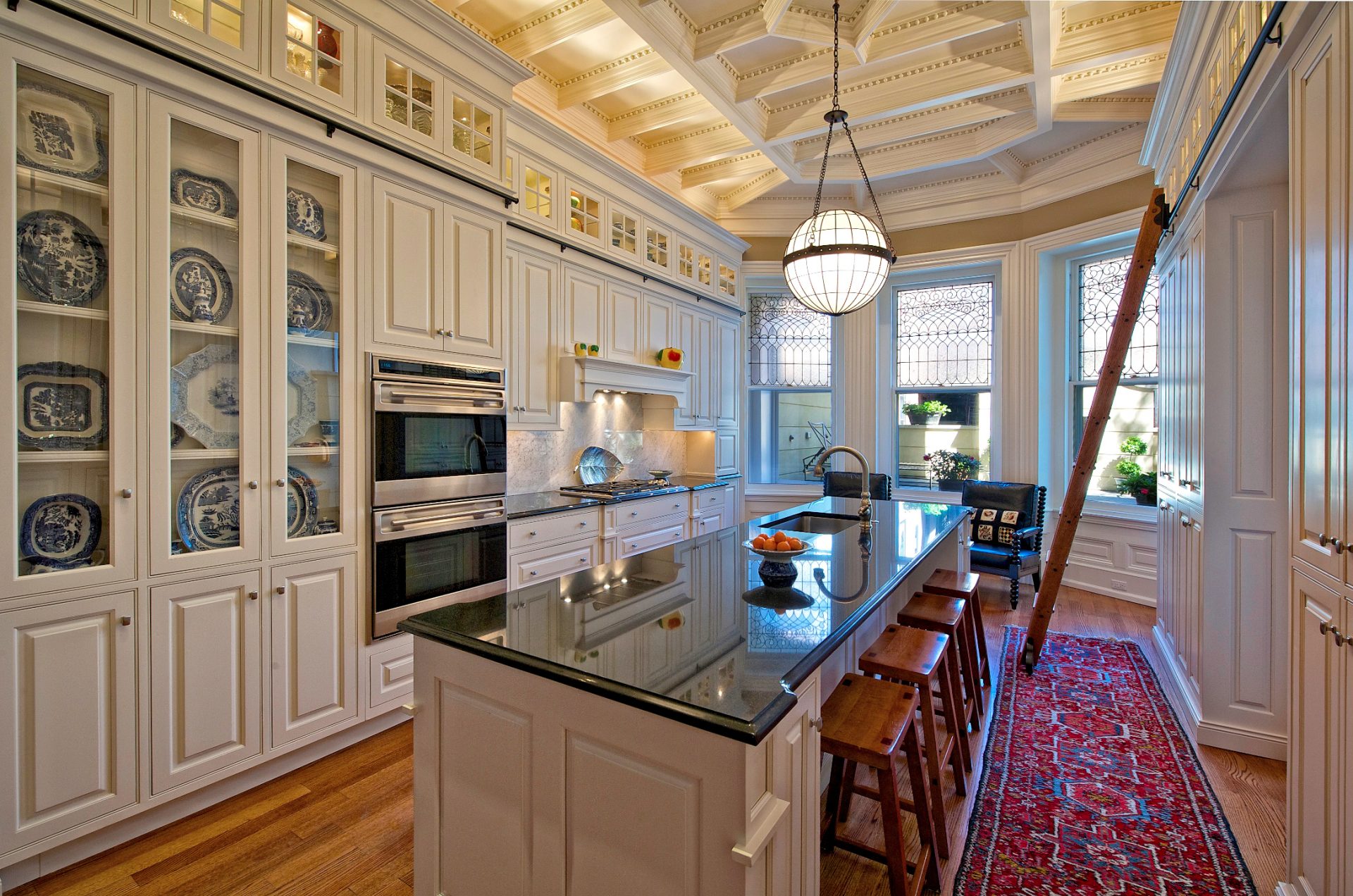
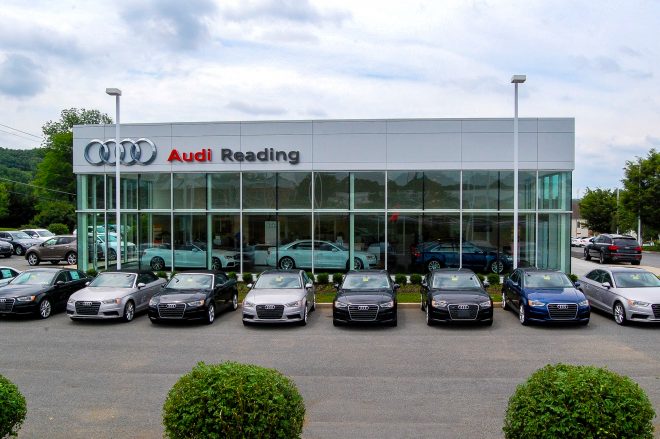
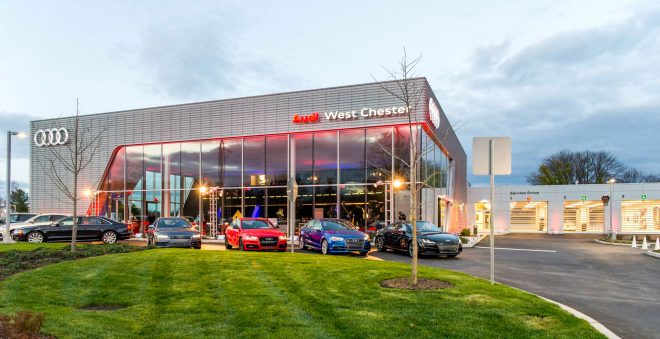
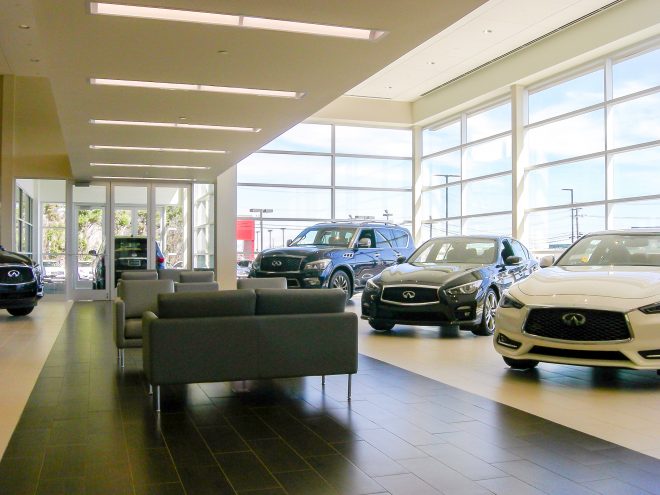
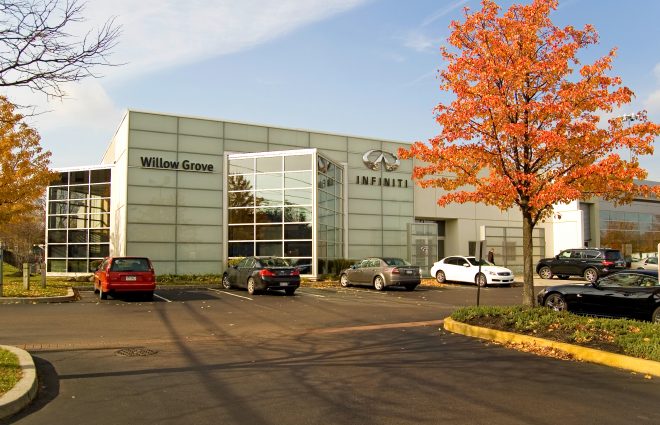
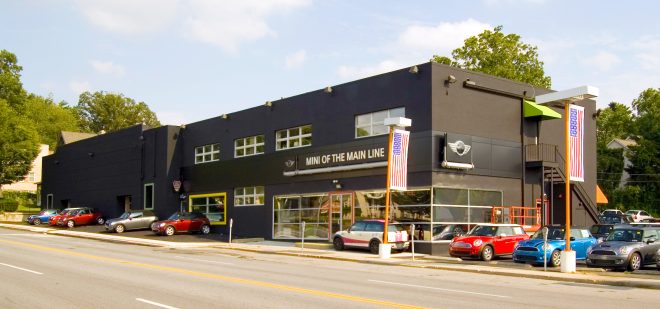
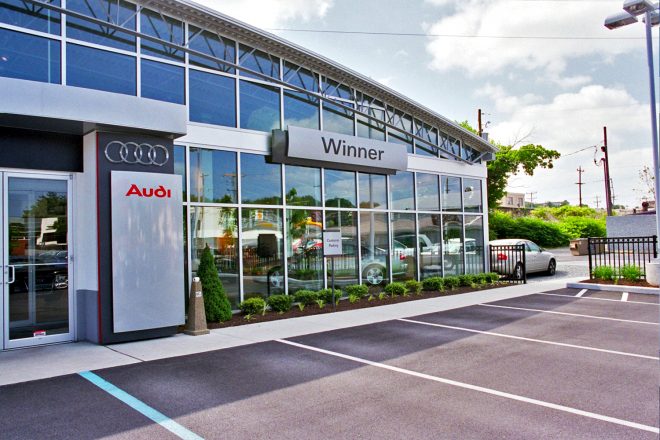


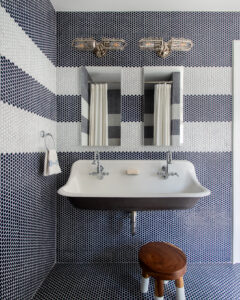


Comments are closed.