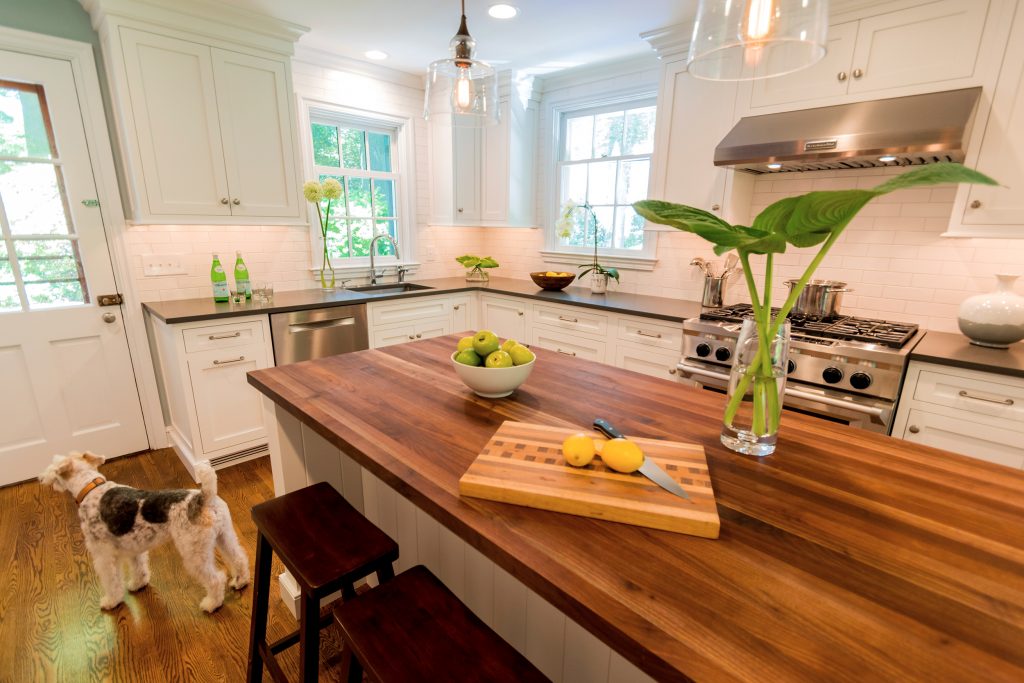
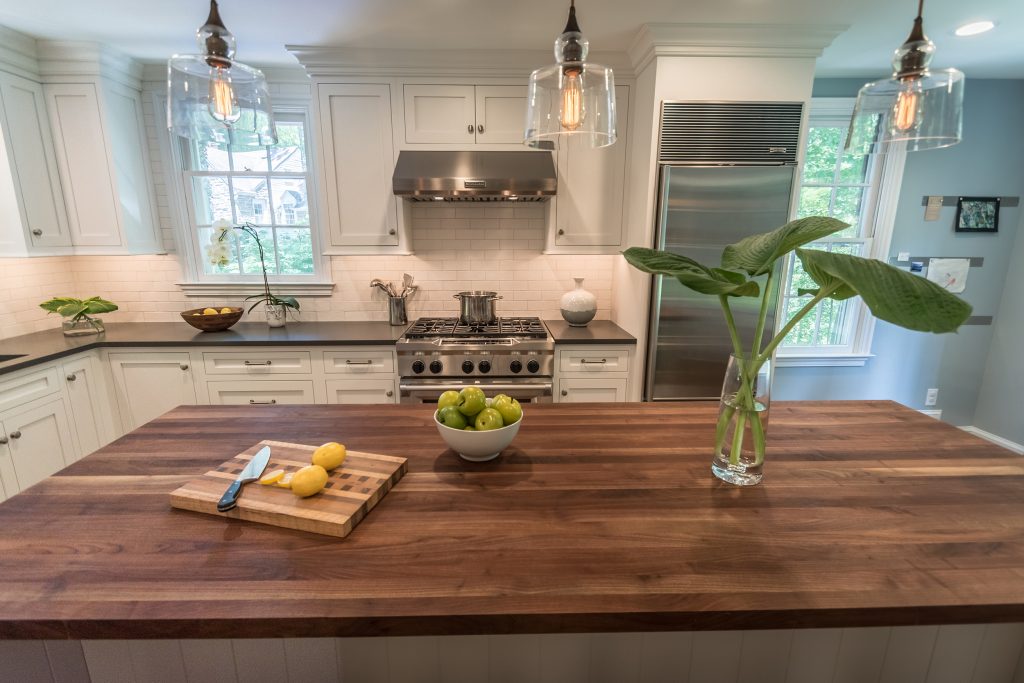
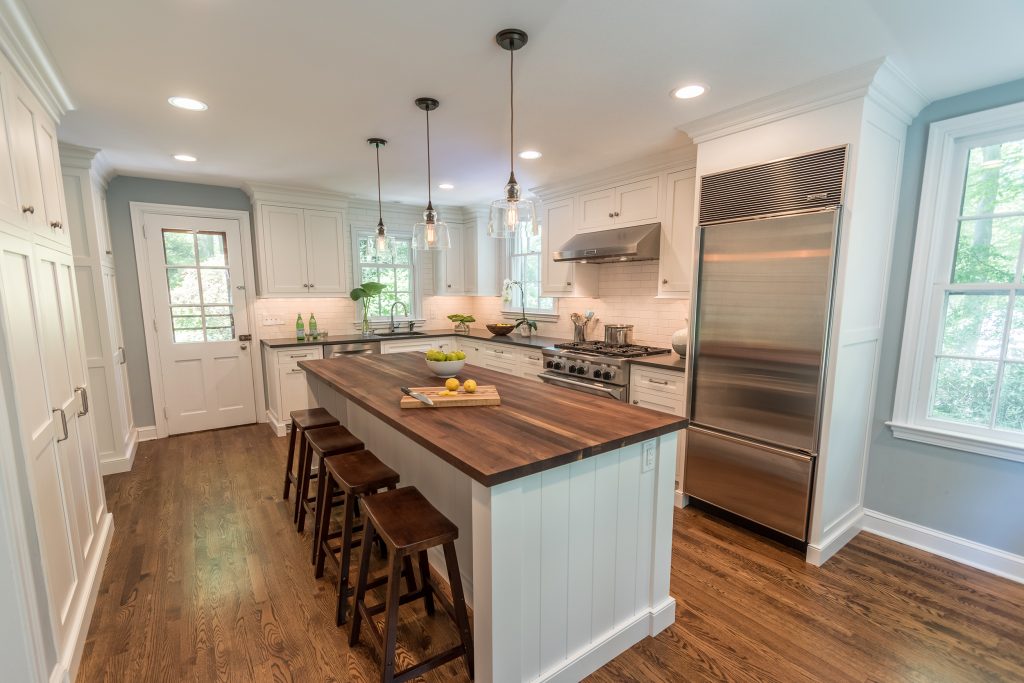
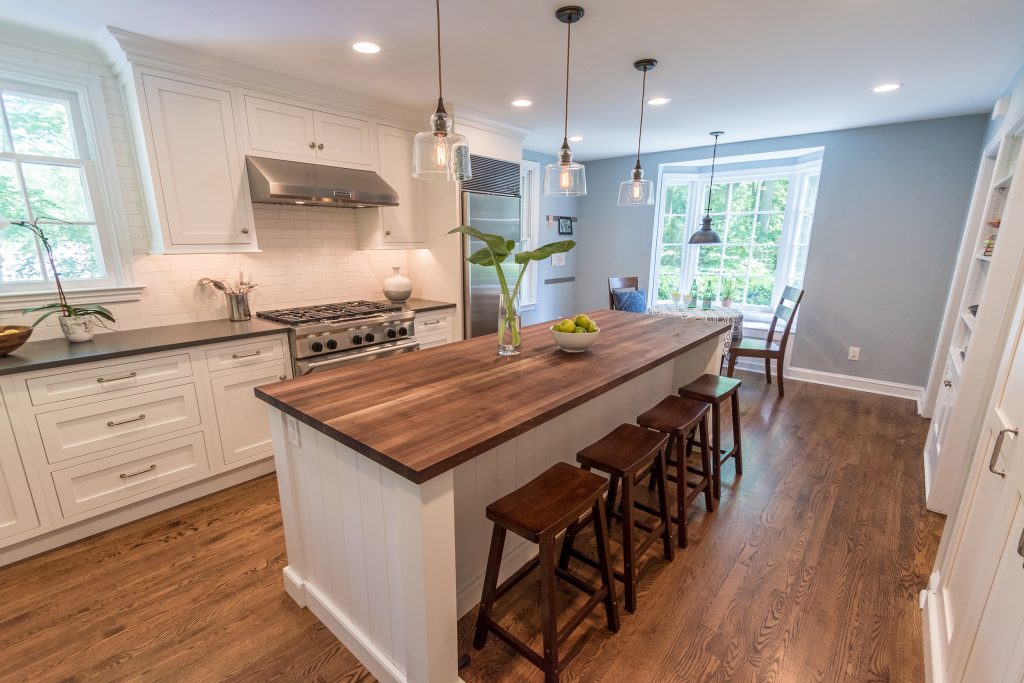
Using the space formerly occupied by the family room, Gardner/Fox removed an interior wall to double the size of the existing kitchen. The expanded kitchen accommodates a large central island, white cabinetry, semi-professional appliances, oak flooring, and a casual breakfast area. The aforementioned family room found a new home in a seldom-used screened in porch that was enclosed with fantastic new windows. Expanding the kitchen by creatively reworking the floorplan allowed the client to invest money in a small addition to the rear of the home for the new family room in the former screened-in porch. The renovation also incorporated updates to the home’s exterior. The result: plenty of bang for their buck!

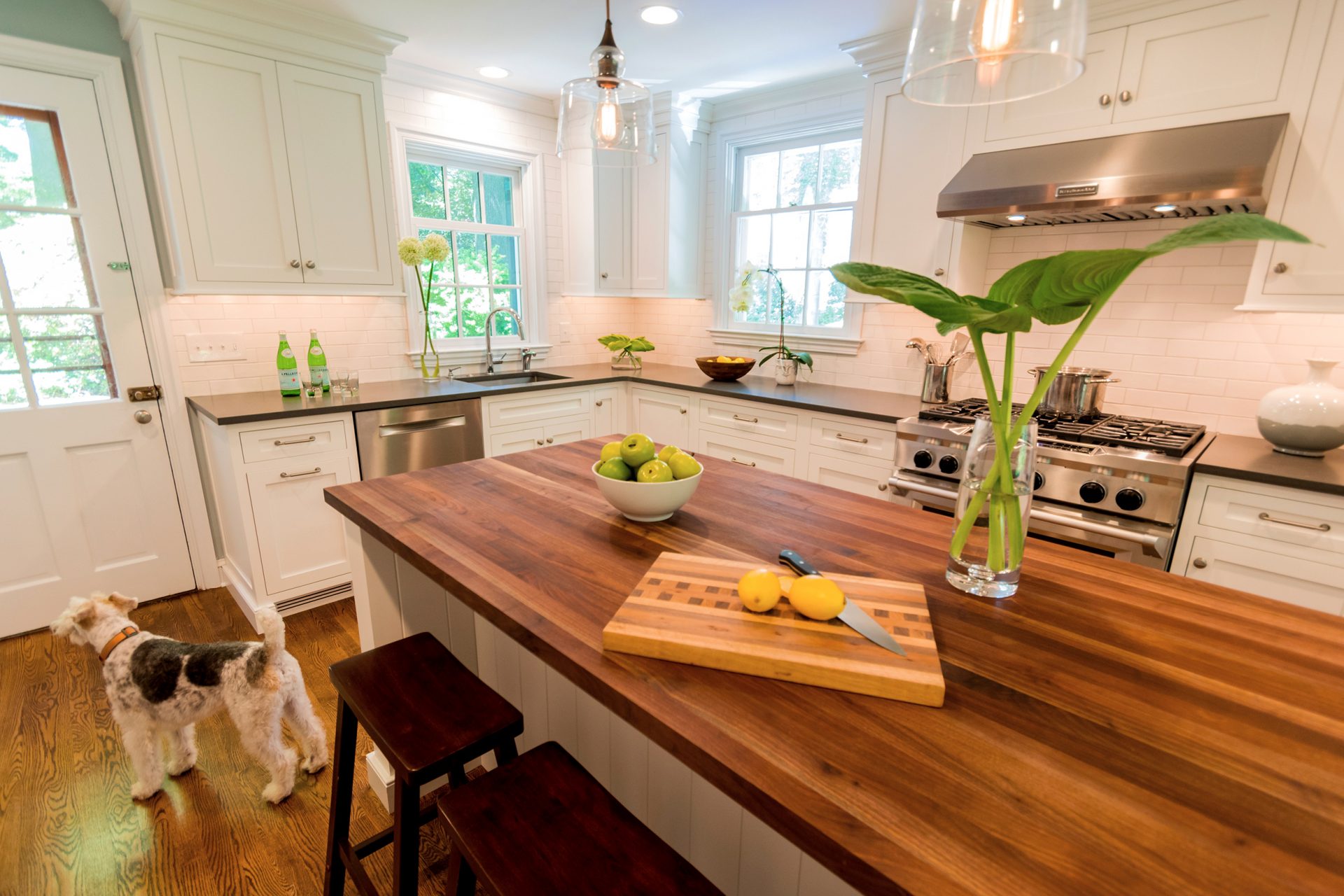




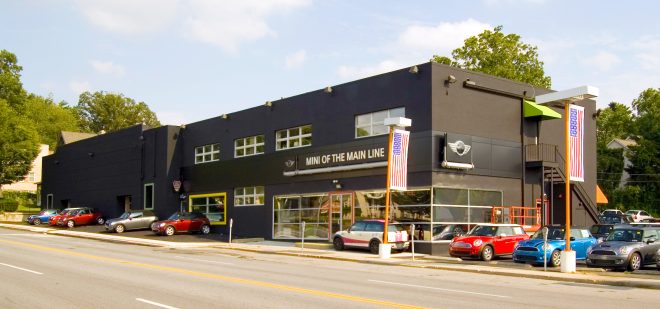



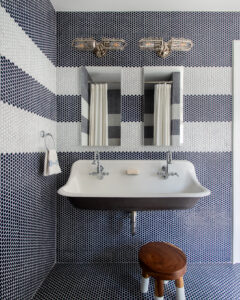


Comments are closed.