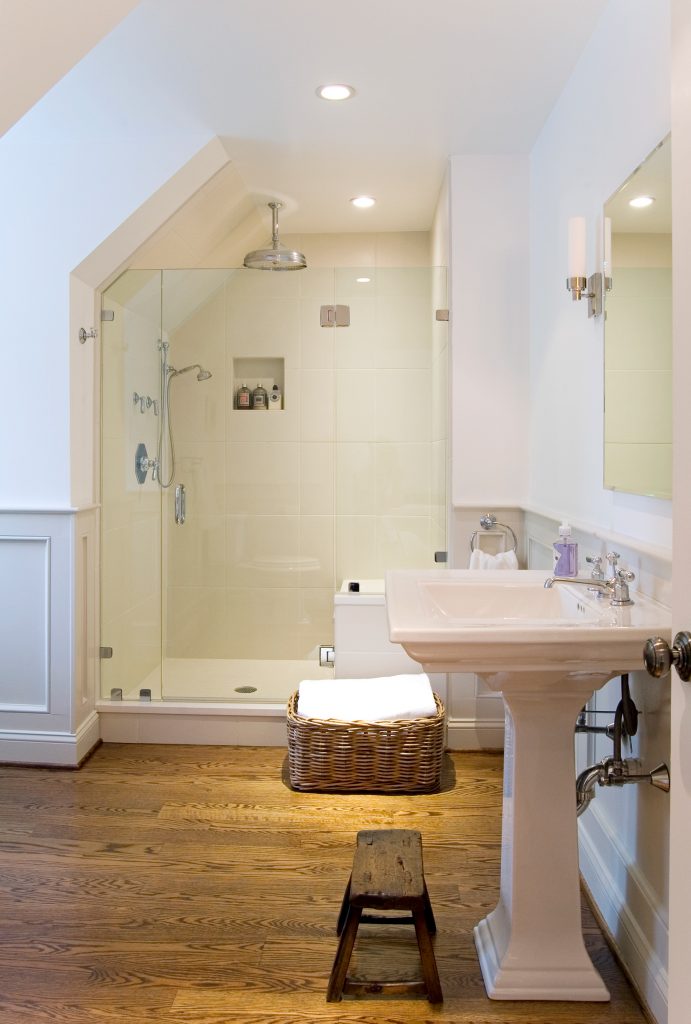
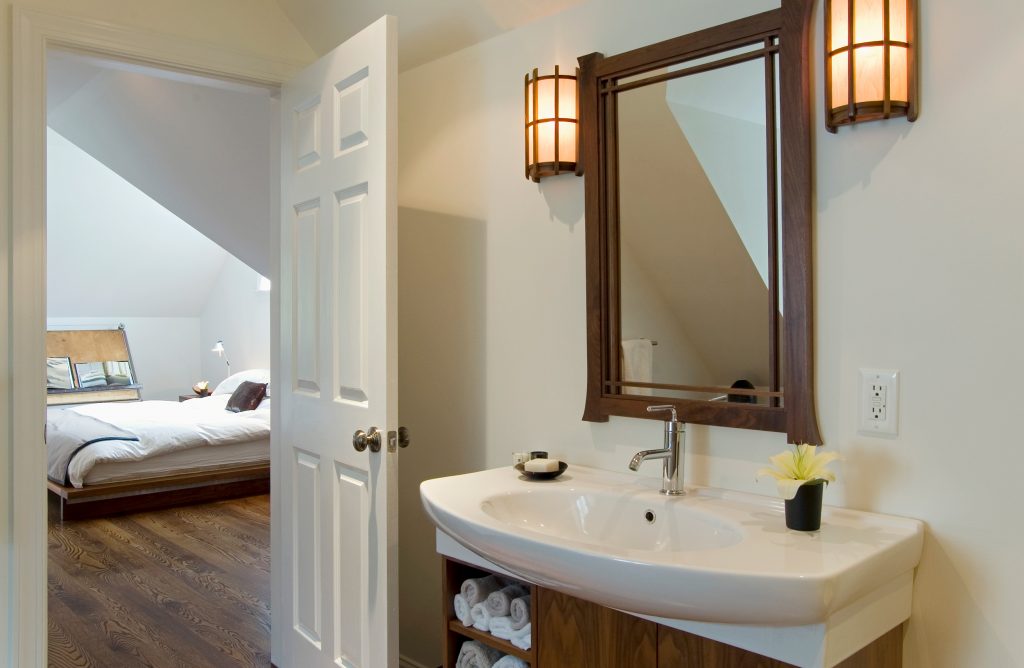
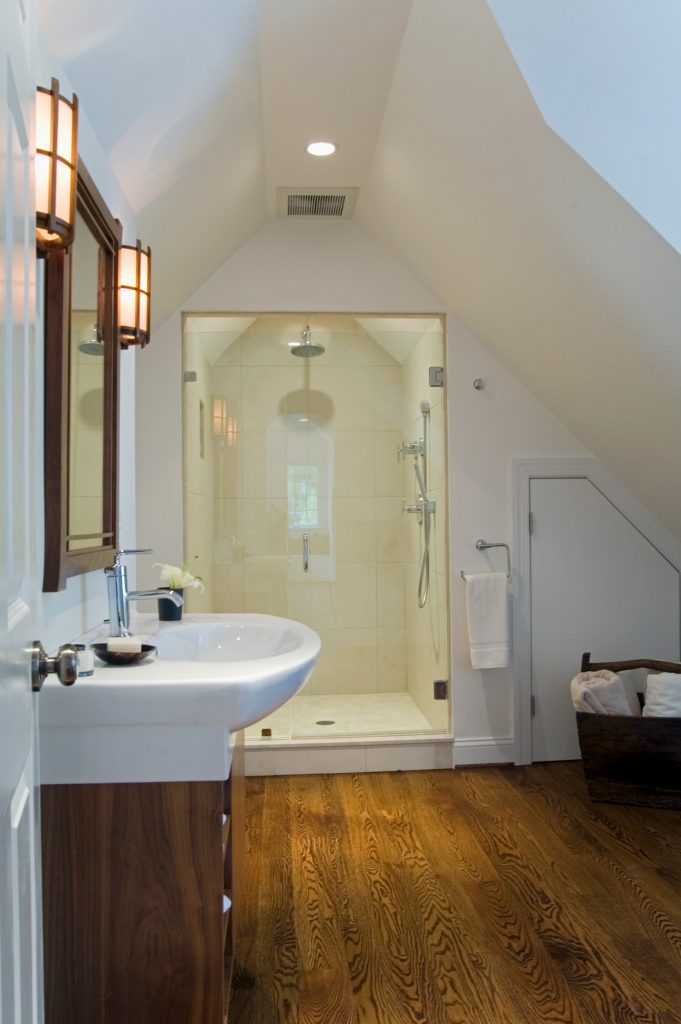
Before the renovation a pull-down staircase provided access to the attic space above the second level. The exposed frame attic was converted into two separate guest suites. A new hardwood staircase connects to the existing stairs below. Three new gabled dormers on the front facade, a new half round window, and a new shed dormer at the rear provide natural light and views of the lawn. Recessed niches take advantage of dead space to provide storage and display areas. Architectural molding and casework matches existing details.

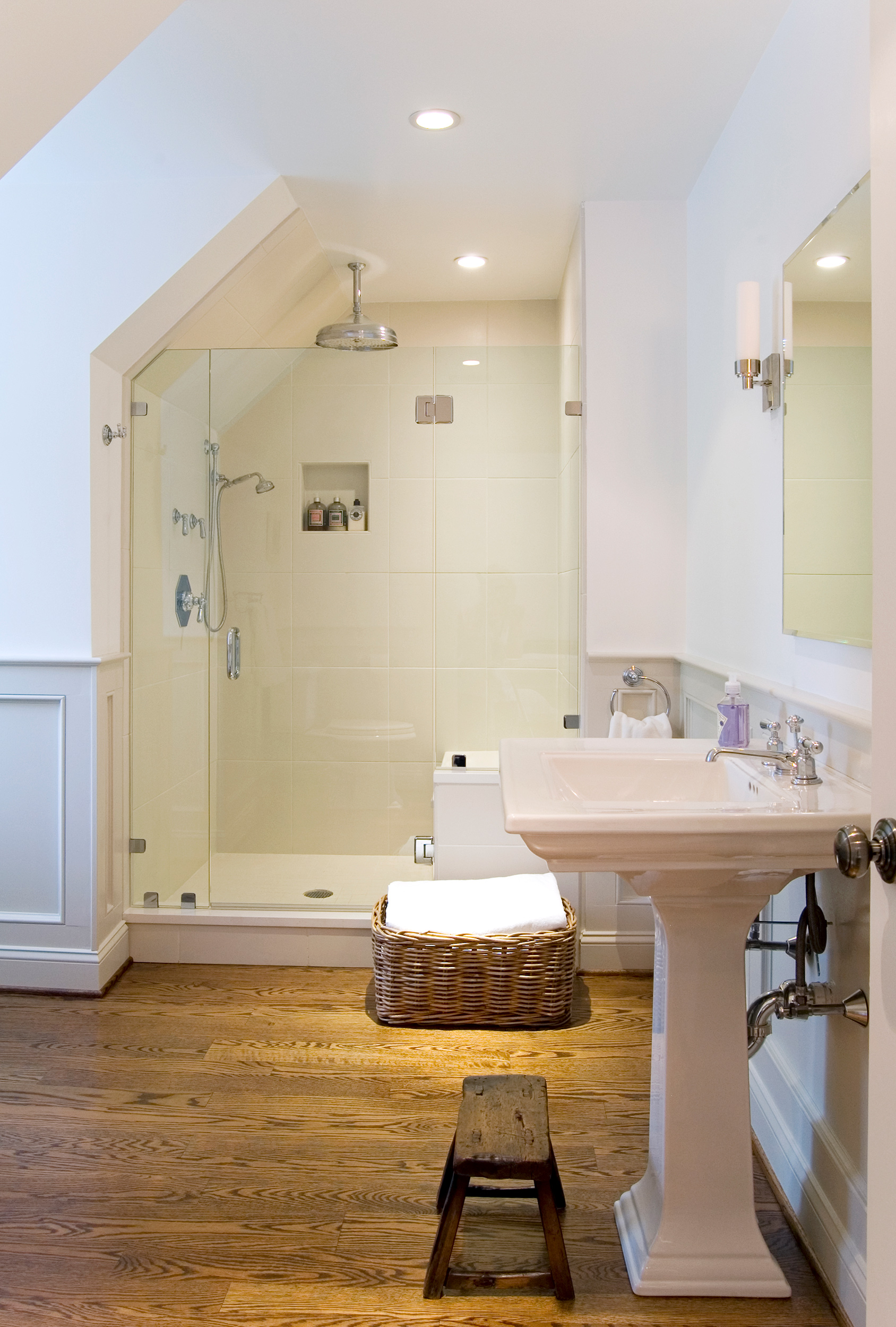



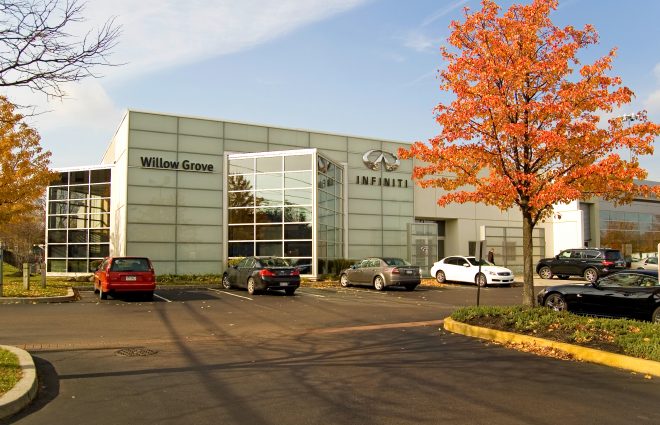
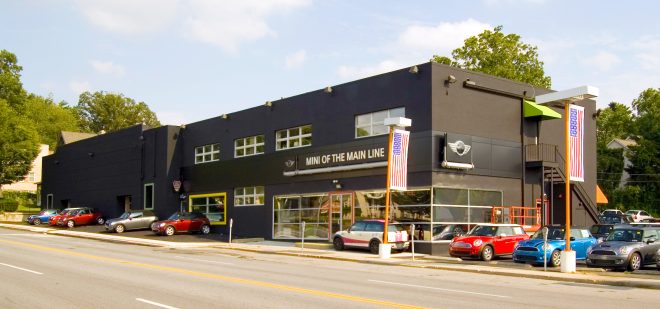



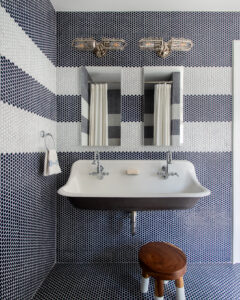


Comments are closed.