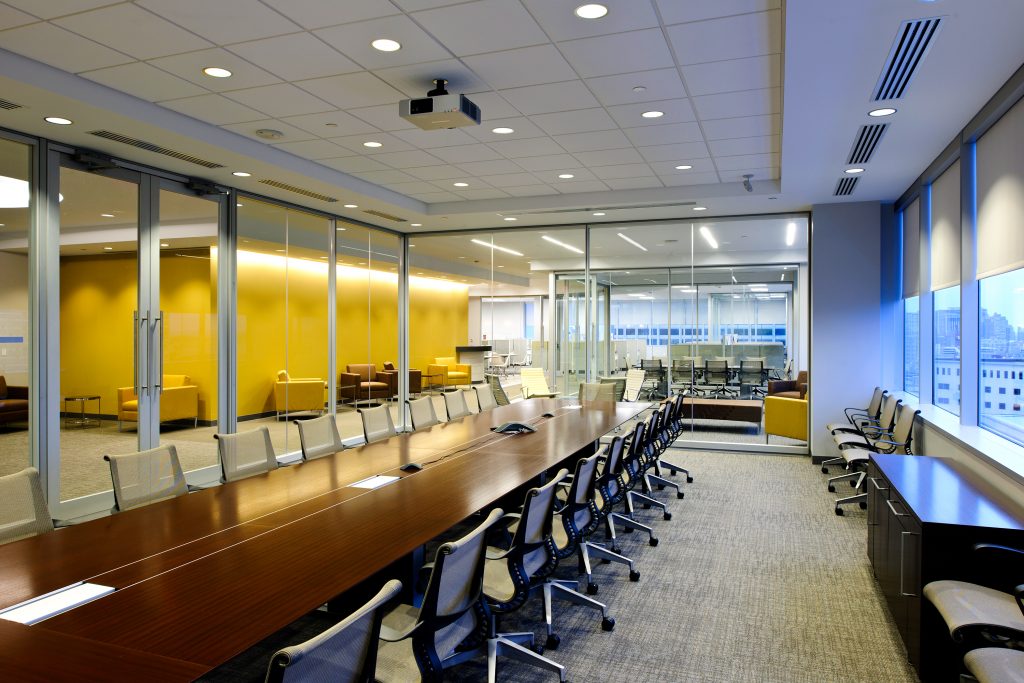
Fit-out of 17,000 sf of commercial office space including individual offices with DIRTT System glass walls and entrance doors, a staff lounge/coffee bar and large work stations. Additional highlights include vertically articulated plaster and lay in ceilings and a lobby with a circular vaulted ceiling. Mechanical work included modification of the existing sprinkler systems, a fully ducted HVAC system, new electrical, new IT and data rooms as well as architectural and general task lighting. Construction of base building corridors accommodate access to new and future spaces.

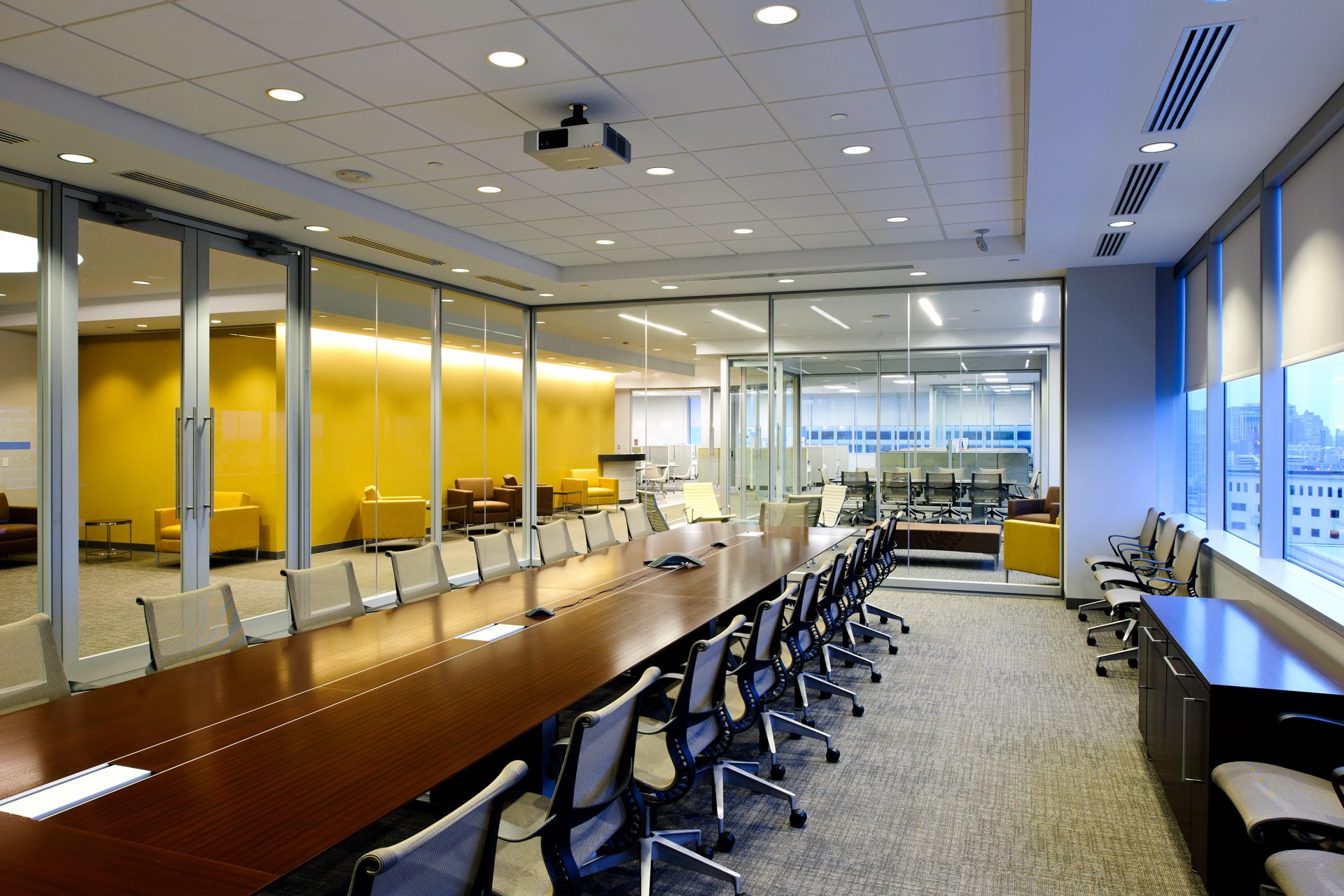
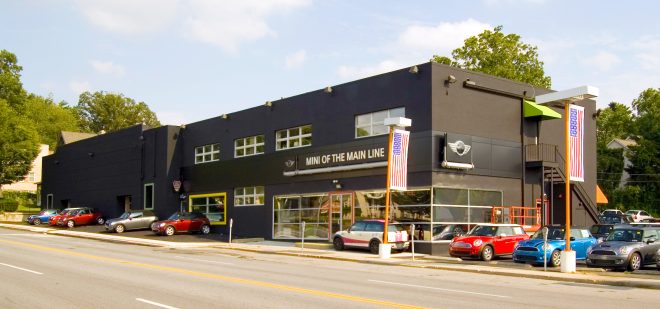
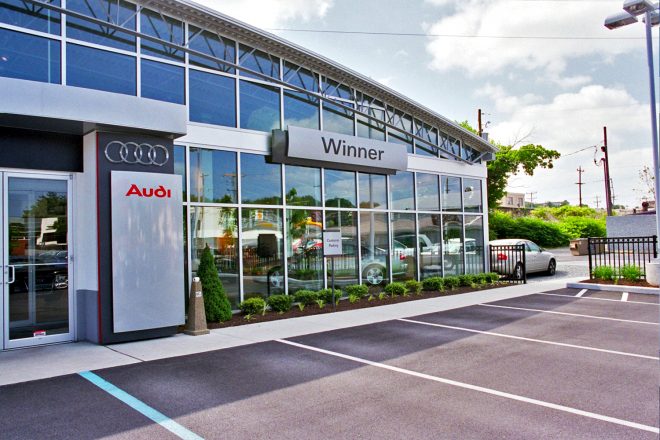
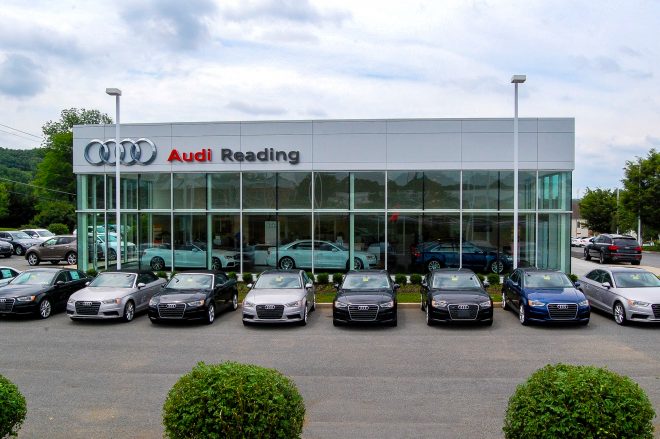
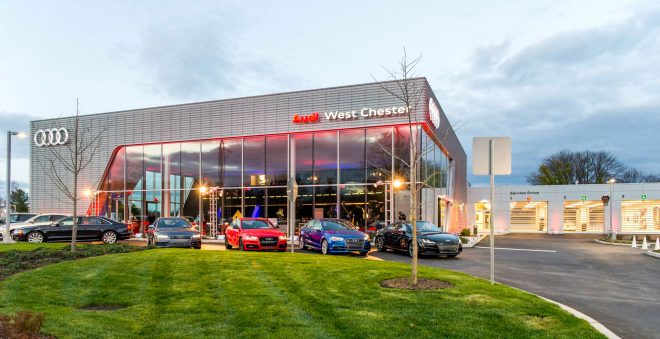
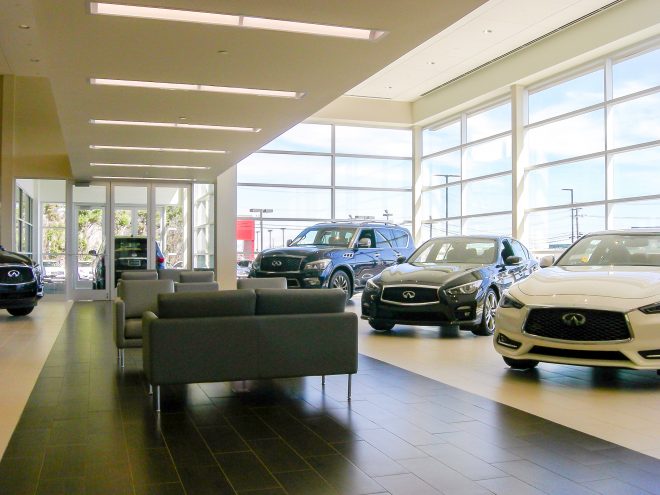
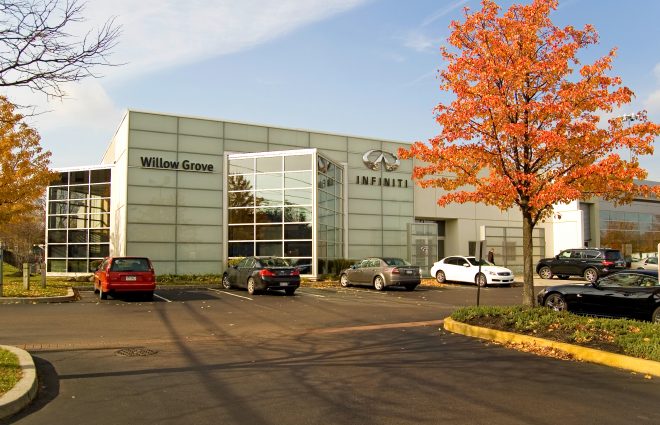
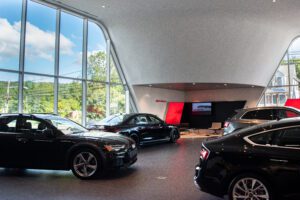
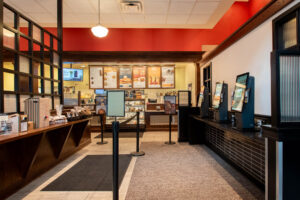
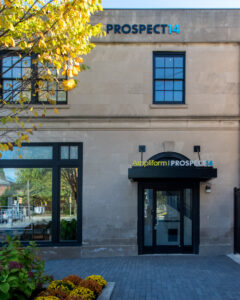
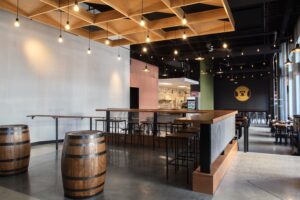
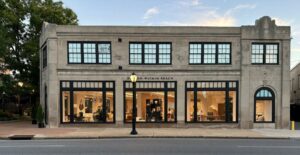
Comments are closed.