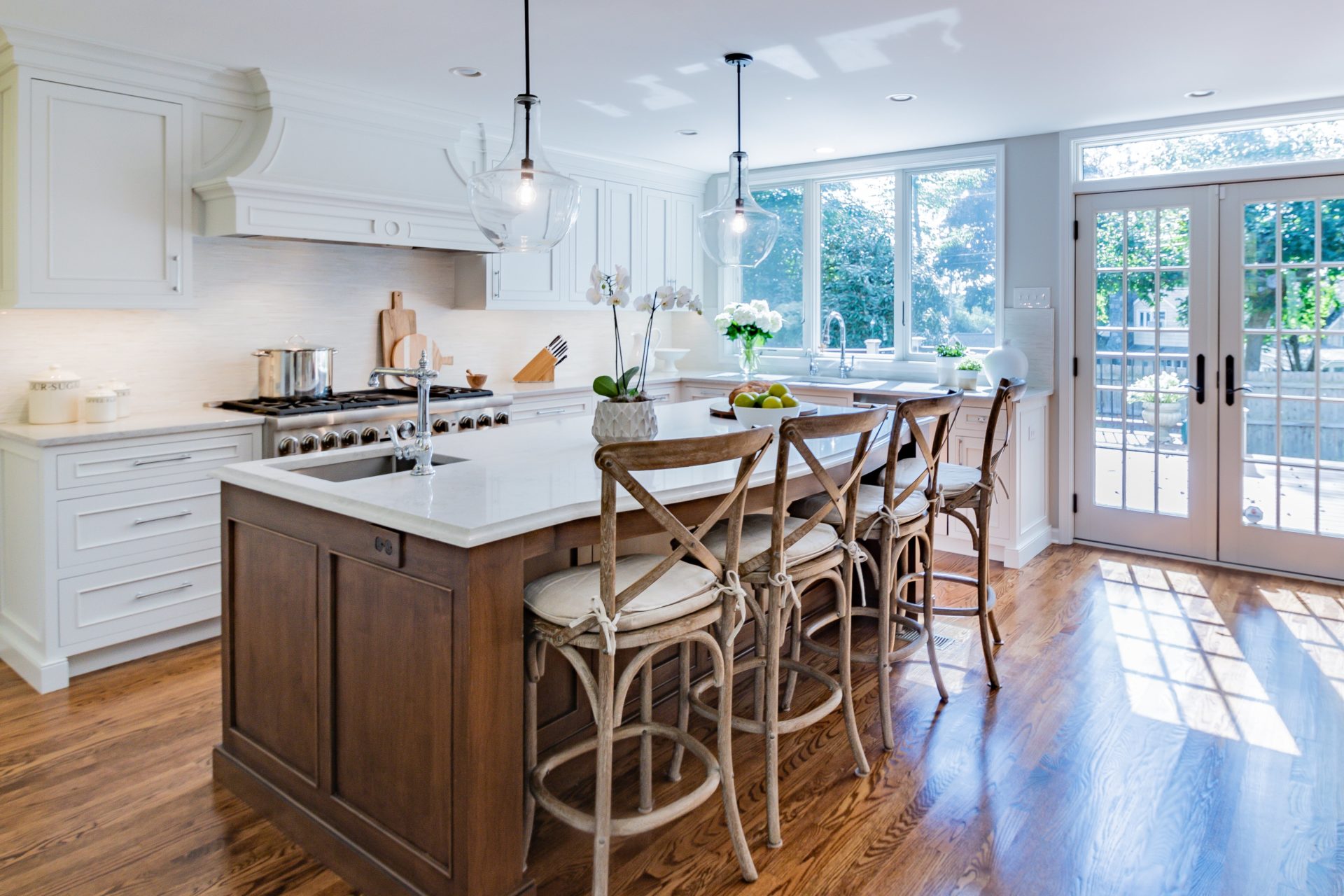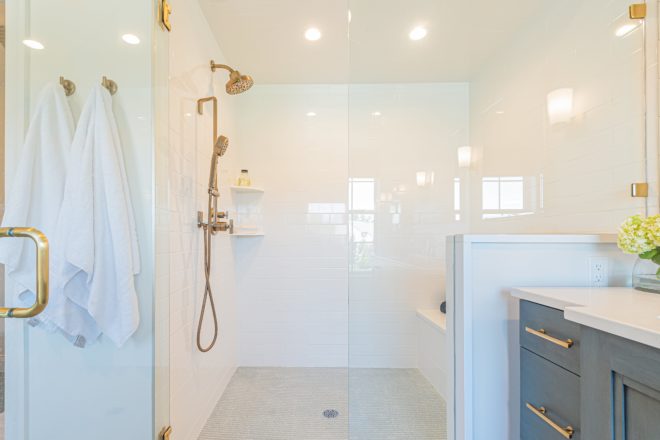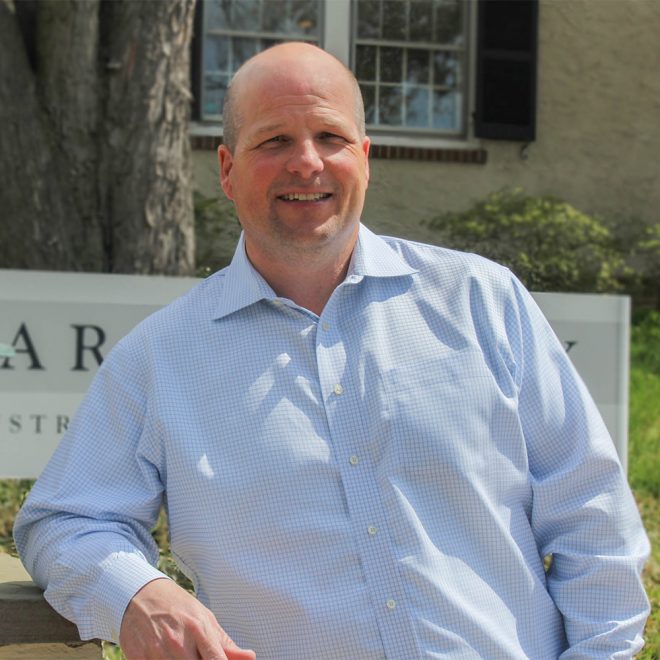Gardner/Fox has completed renovations to the girl’s wing at St. Edmund’s Home for Children.

St. Edmund’s is a care center in Rosemont, PA, that provides numerous forms of therapy and round-the-clock medical aid for children with significant intellectual and physical disabilities. They recently celebrated their 100-year anniversary and decided it was time to upgrade portions of their facility. They began by renovating the girl’s wing, which included 5 bedrooms, a nurses station, and a playroom.

The renovation included the replacement of the flooring, wallcoverings, and lighting throughout the corridor. To provide quality care to the occupants of the facility, two of the bedrooms required access to medical gas. This newly installed system is monitored by a specialty system in the nurse’s station.
The renovated nurses station is now larger, to support more staff and provide a space conducive to patient care. It is upgraded with new finishes, as well as new cabinetry, desks, lockers, lighting, and state of the art medical monitoring systems. These new upgrades will allow the nurses to monitor and adjust the patient’s resources without disturbing them through the night.
The final upgraded space is the playroom. The wide-open space provides plenty of room to accommodate the patients during their therapy sessions. The upgraded storage is easily cleaned and provides storage for any necessary resources.

To see more images visit our album here, on Flickr.










Comments are closed.