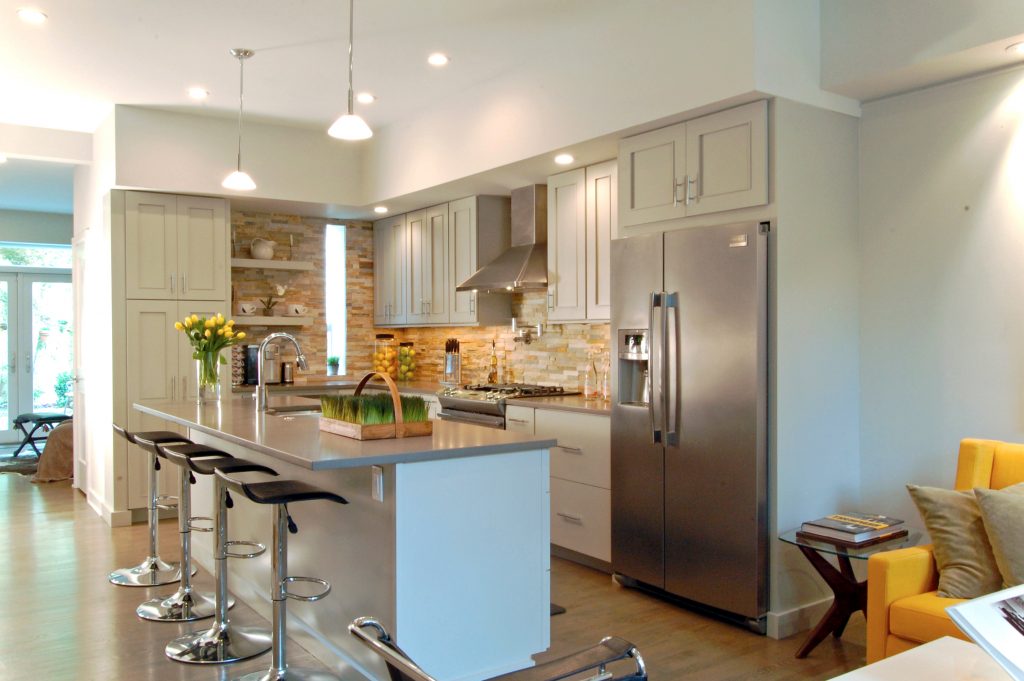
Before the renovation, the kitchen was located at the rear of the home with the family room in the large front space. The Gardner/Fox design team reconfigured the floor plan to move the kitchen to the front room. Swapping the spaces accommodates a more functional workspace in the kitchen, complete with an island and dining area. With the family room at the rear of the home, friends & family can spill out onto the adjacent patio during get together. Pale Grey cabinets paired with the stacked stone backsplash and stormy grey quartz tops give the kitchen a modern edge.

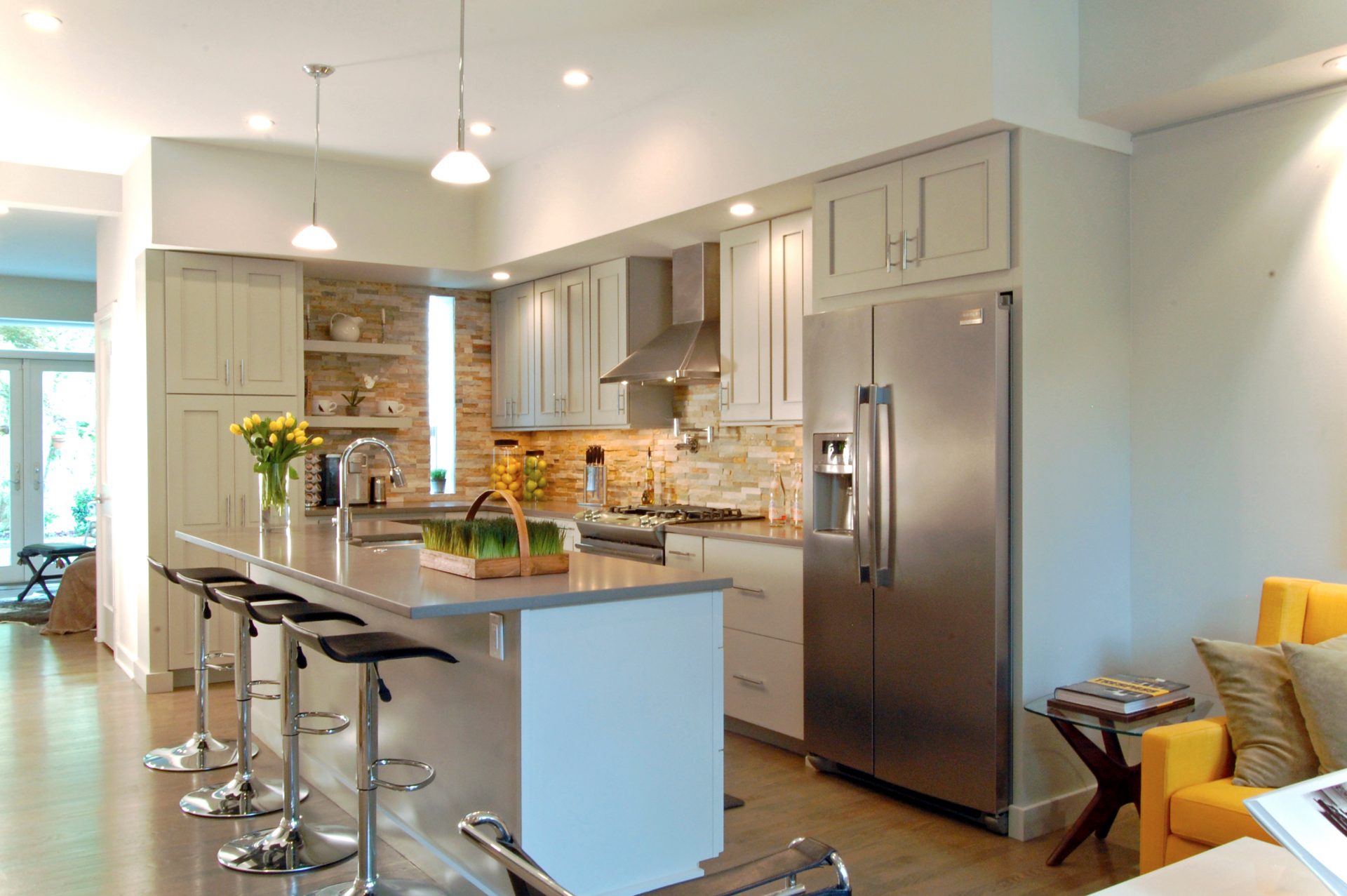
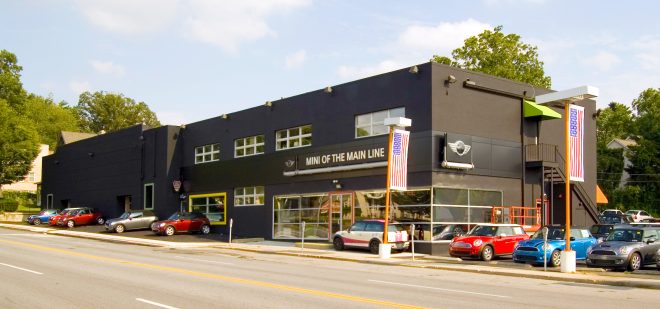
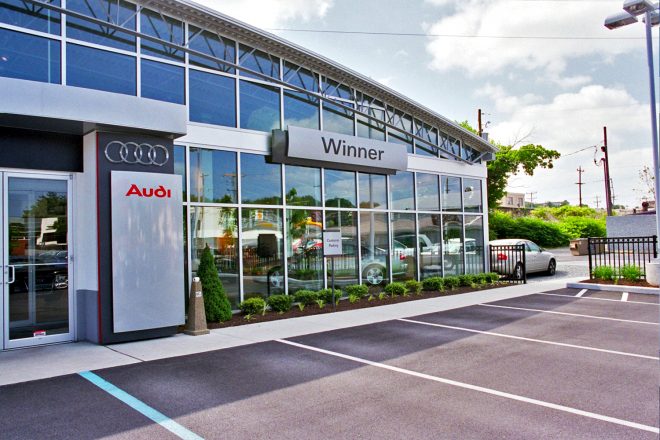

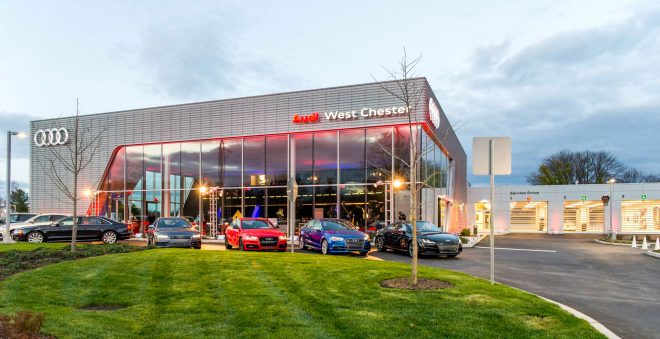
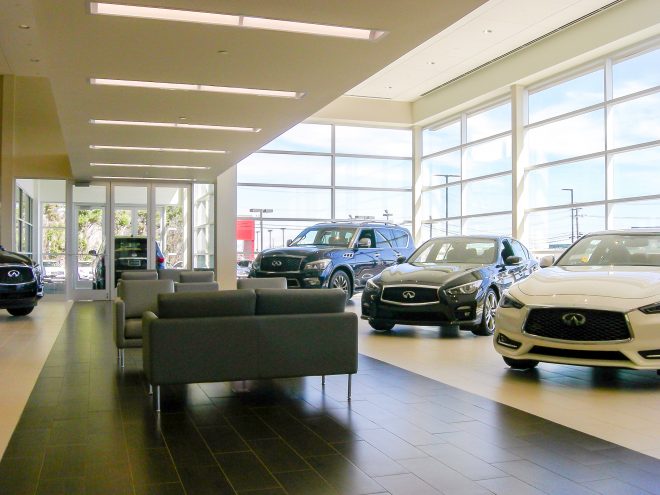
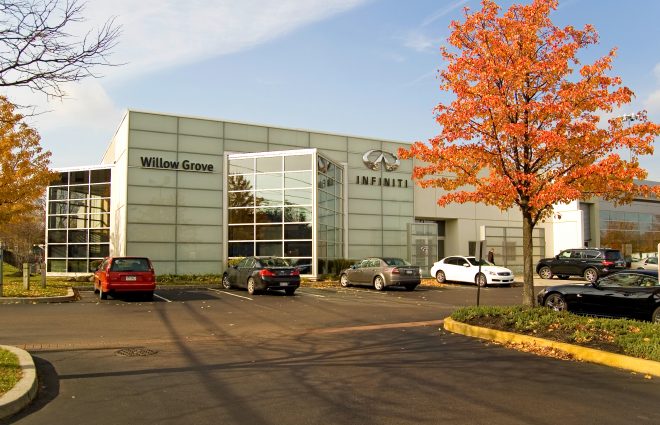
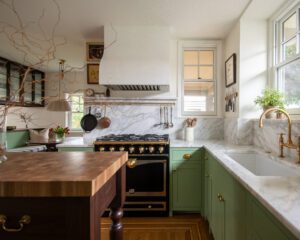
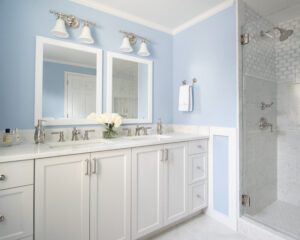
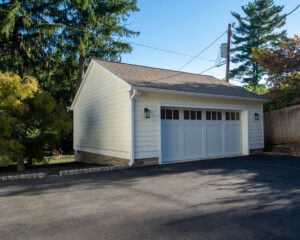
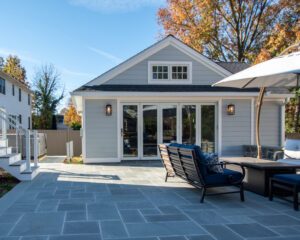

Comments are closed.