This Main line home was in desperate need of a makeover. On the top of the homeowners “Wish List” was a new kitchen & breakfast room that takes better advantage of the views, and had easy access to a new backyard patio. The Gardner/Fox team omitted the dated peninsula and created an open floor plan, with larger windows at the sink area, and a set of French doors that lead out to the new large patio area. The new kitchen plan also included a new 8′ cooking island with a built in cooktop and seating area for guests.
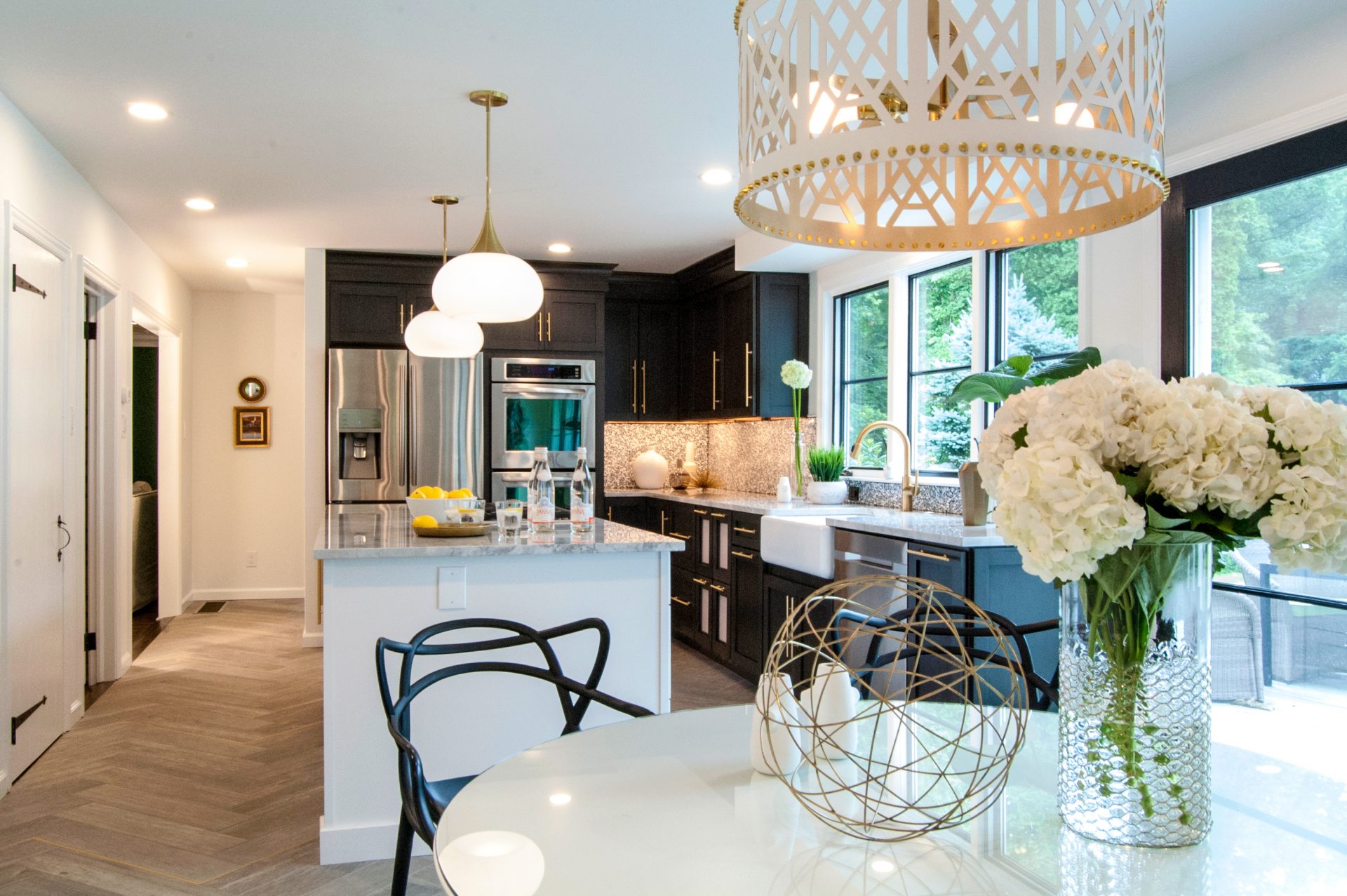
Elegantly Modern Kitchen
- August 8, 2018
- Zachary Bullock
- Custom Kitchens
build an addition build custom home build custom house custom cabinet makers custom cabinetry custom home design custom kitchen companies custom kitchen designers custom kitchen designs custom kitchens design custom home design custom house general contractors home addition home builders home construction companies home renovation companies house builders house construction companies house renovation interior design companies interior designers kitchen builders kitchen remodeling companies kitchen remodeling services kitchen renovation companies kitchen renovation services remodel kitchen renovate kitchen residential architects residential builders residential building companies residential building contractors residential construction companies residential contractors

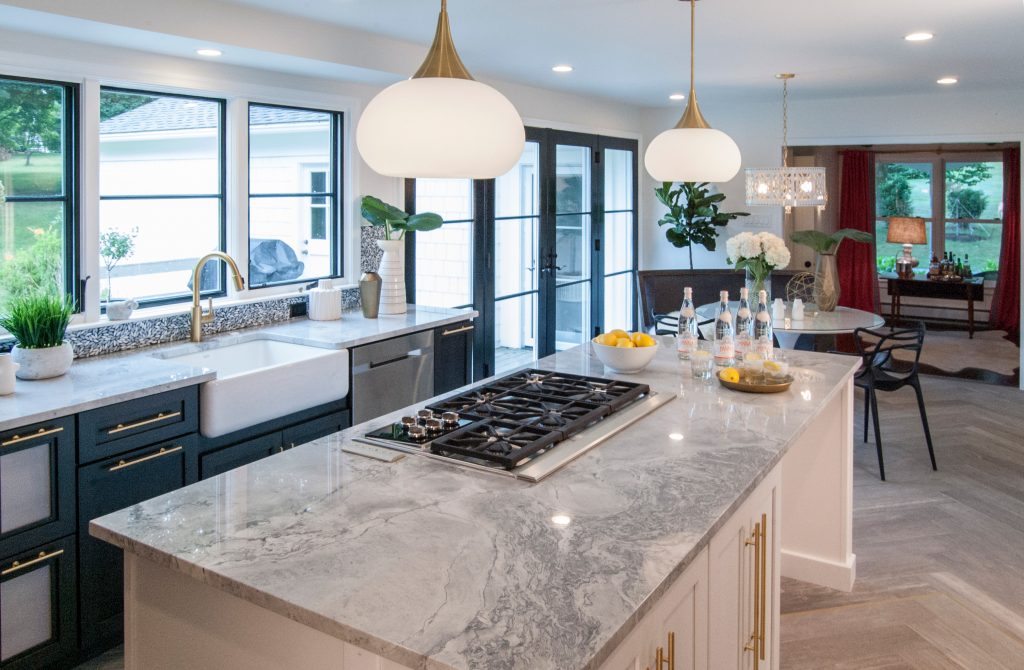
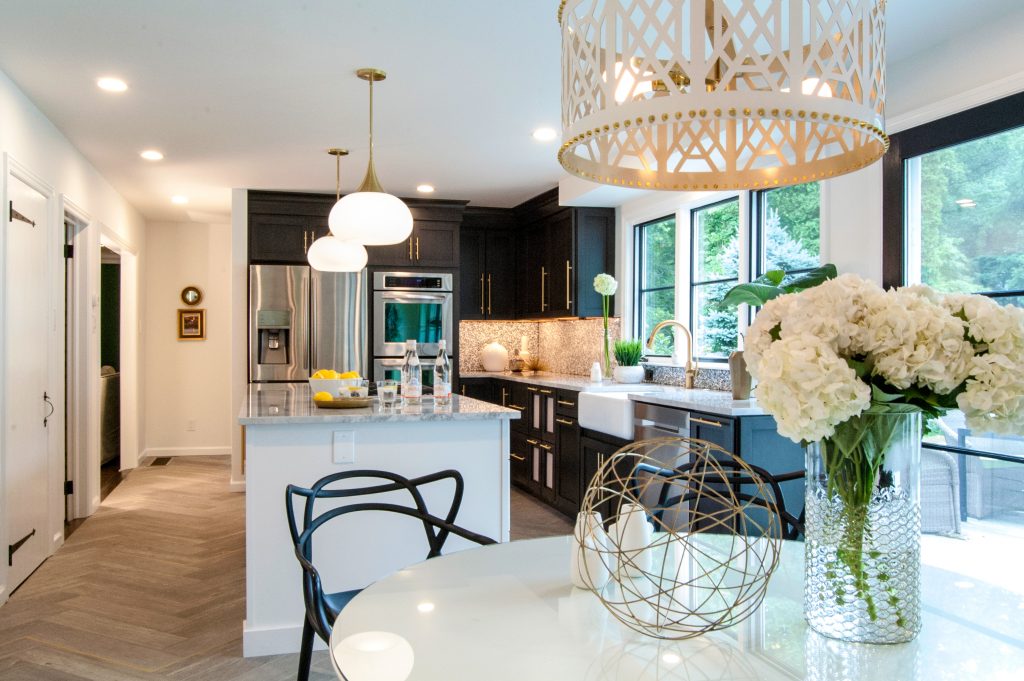
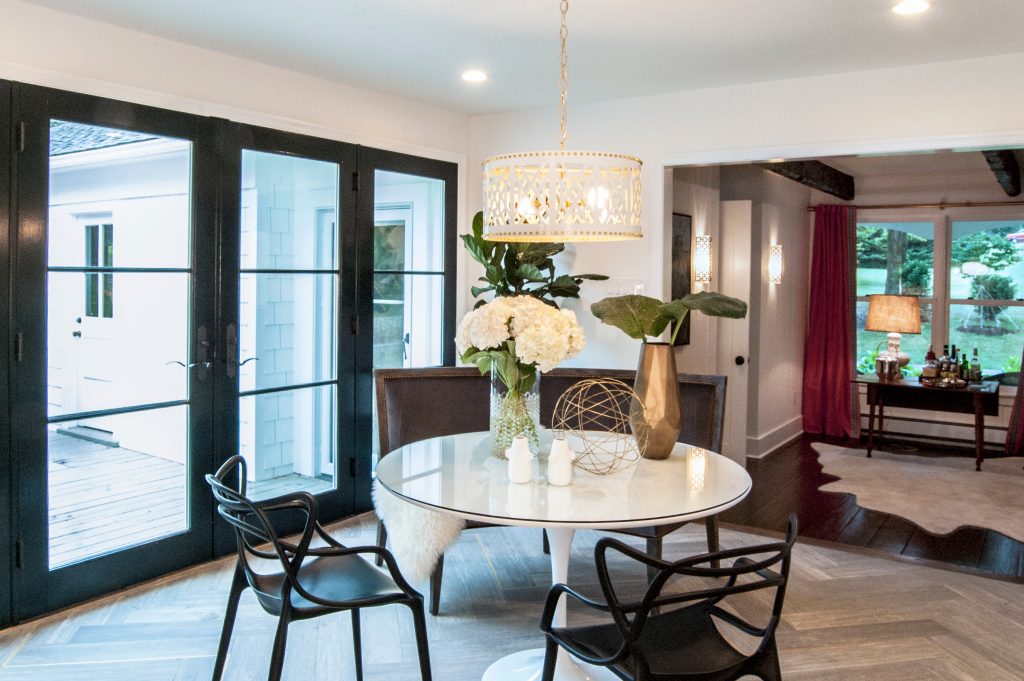
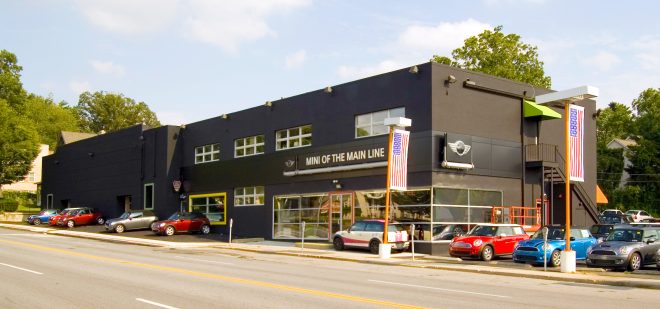





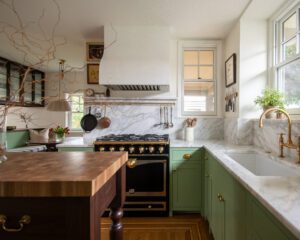
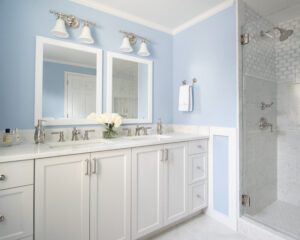
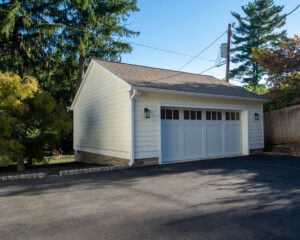
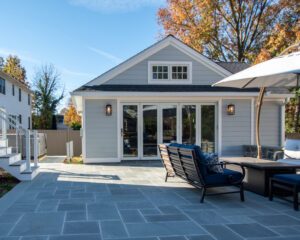

Comments are closed.