After renovating their neutrally styled master bath Gardner/Fox and Glenbrook Cabinetry helped their clients create this farmhouse-inspired master bathroom, with subtle modern undertones. The original room was dominated by a seldom-used soaking tub and shower stall. Now, the master bathroom includes a glass-enclosed shower, custom walnut double vanity with a night forest stain, make-up vanity, linen storage, and a private toilet room.
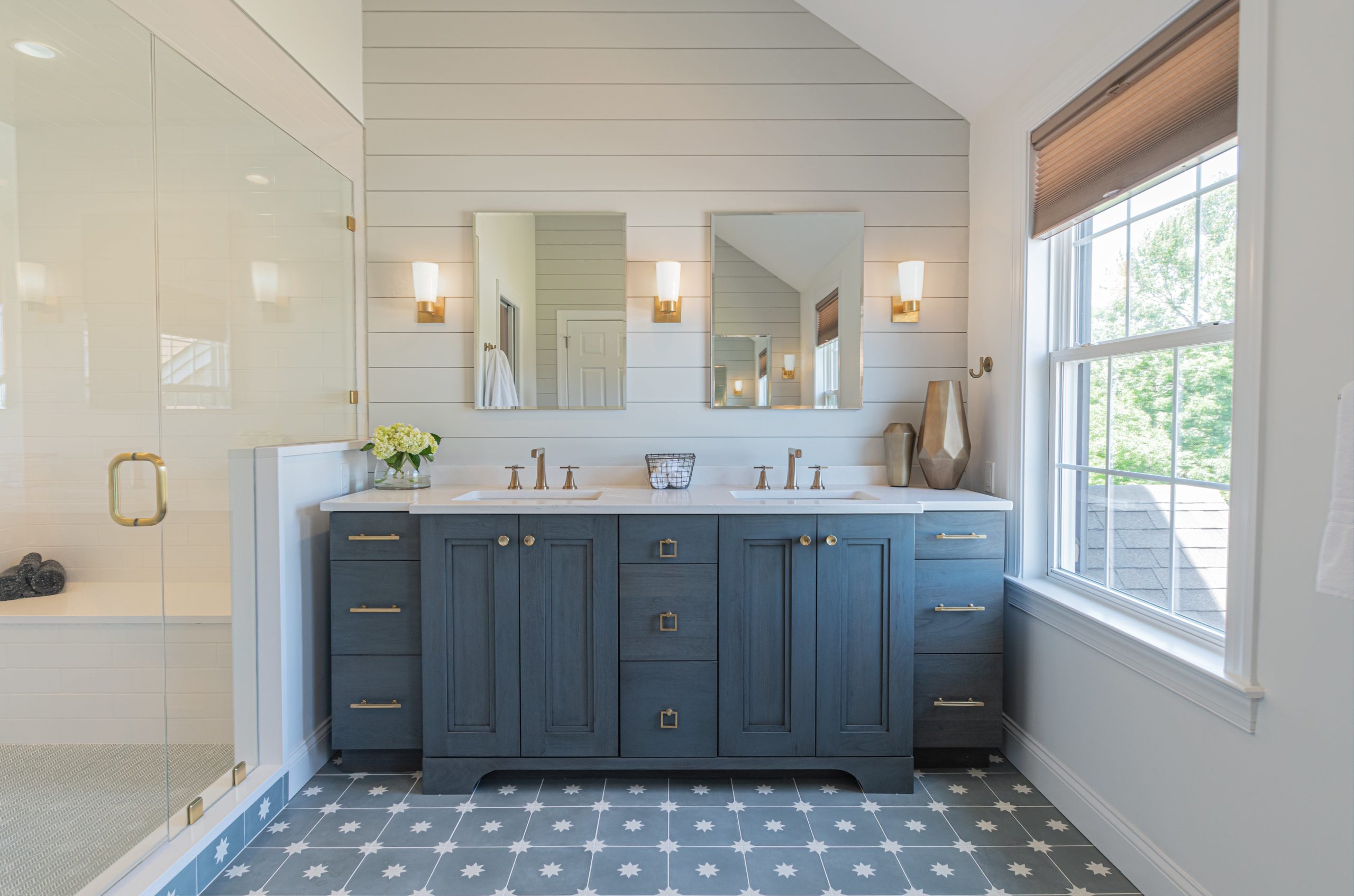
Modern Farmhouse Master Bath Renovation
- June 3, 2020
- Zachary Bullock
- Portfolio
Bathroom bathroom builders bathroom design bathroom designers bathroom renovation companies build custom bathroom build custom home build custom house custom bathroom cabinetry custom bathroom cabinets custom cabinet companies custom cabinet makers custom home design Farmhouse Bathroom Farmhouse Design general contractors home renovation companies house renovation interior designers Master Bathroom residential builders residential building companies residential construction companies Rustic Bathroom Rustic Master Bathroom

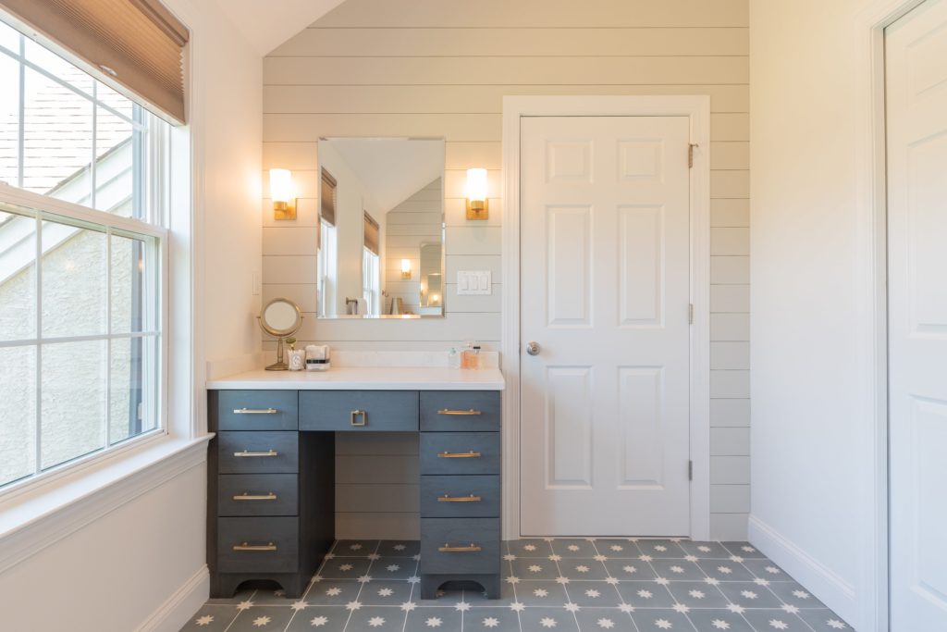
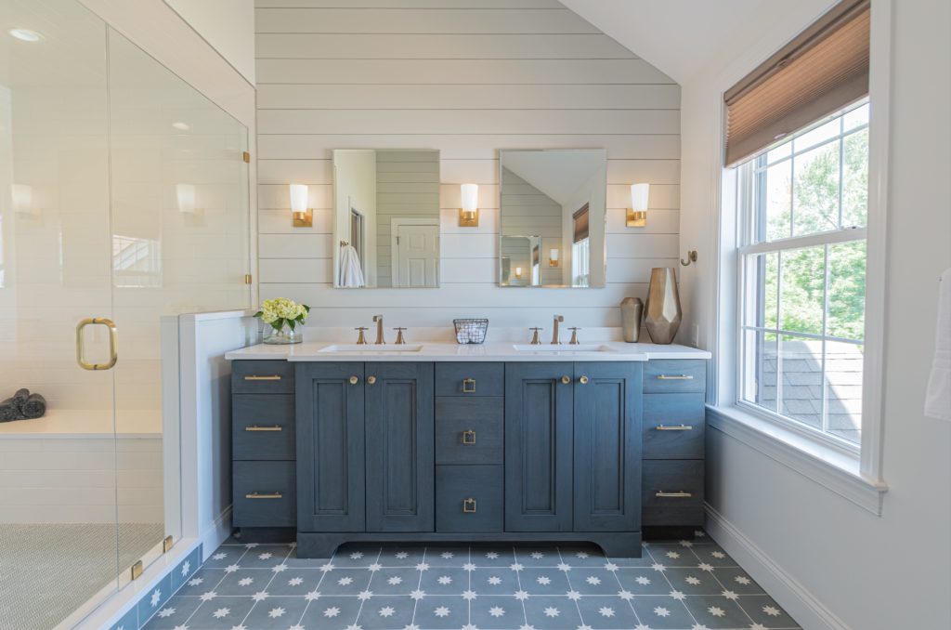
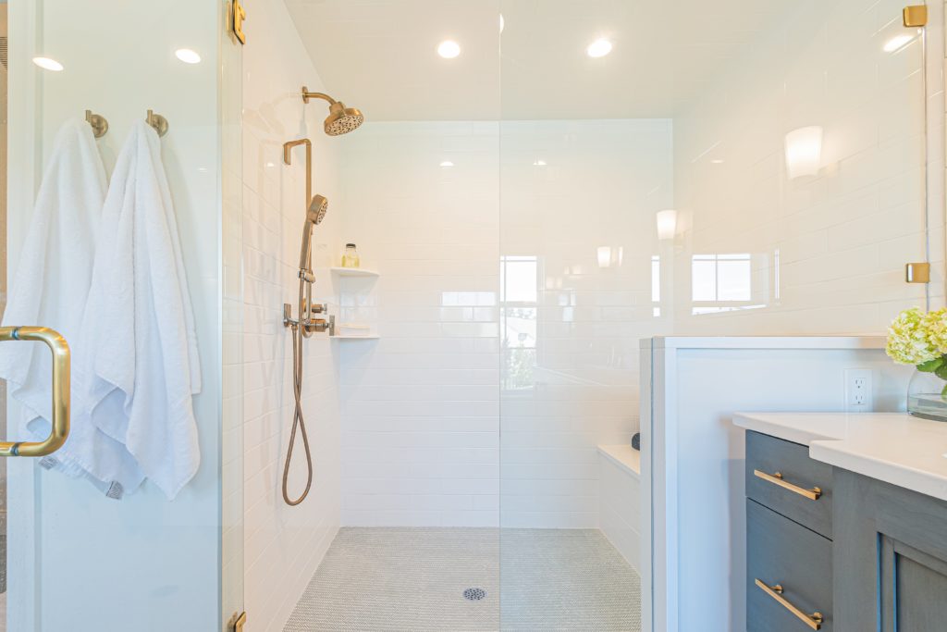
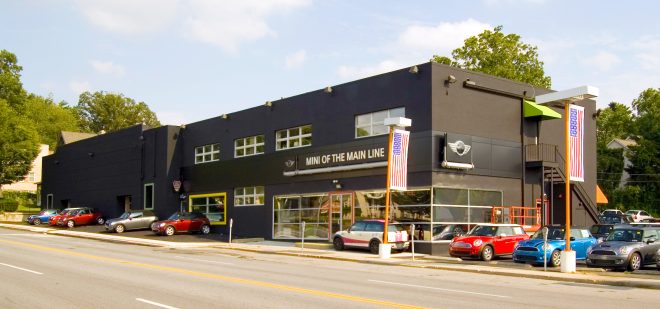
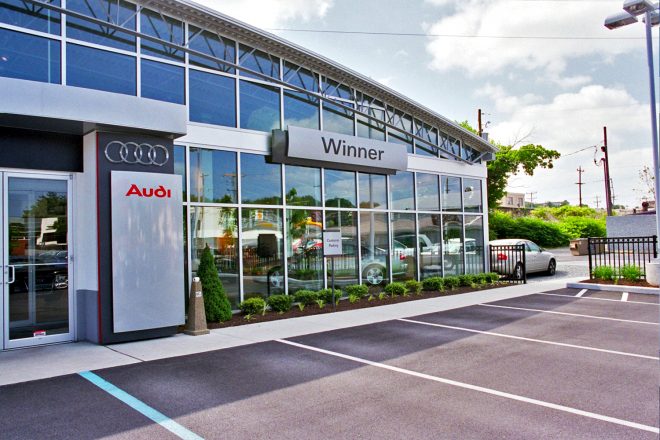
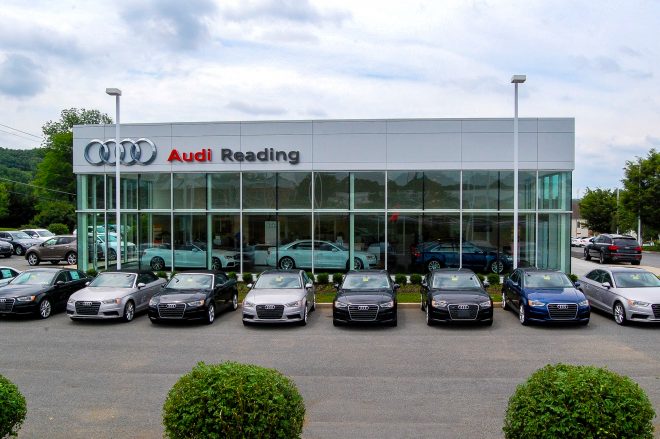
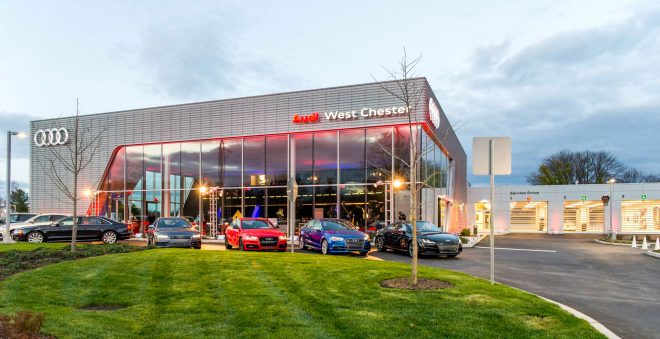
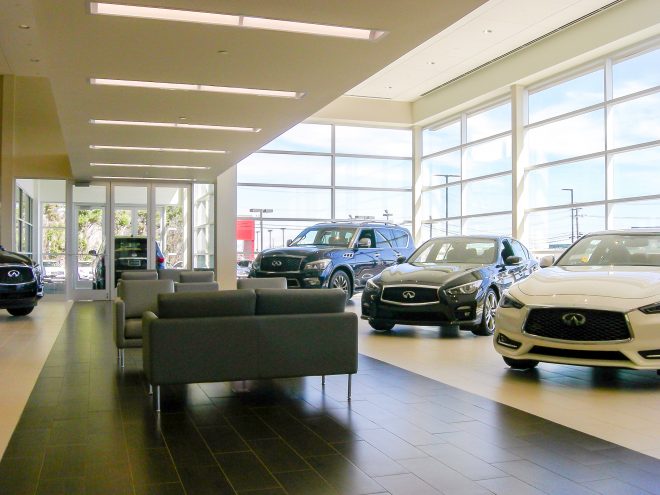
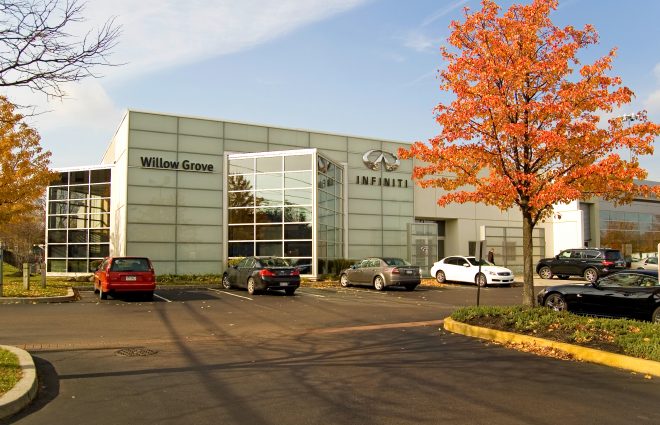
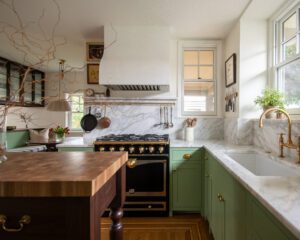
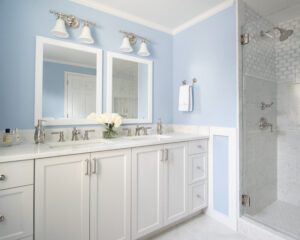
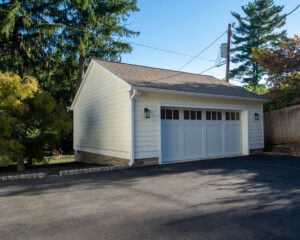
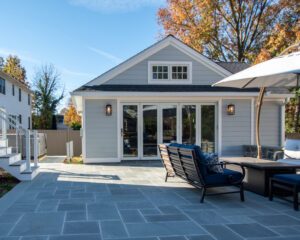

Comments are closed.