In this project Gardner/Fox took a segmented first floor plan and created an open concept entertaining space and guest suite. New construction includes a family room addition, guest suite, wet bar, hall storage, mudroom, and a three car garage. Interior renovations include a farmhouse style kitchen and rustically detail dining room.
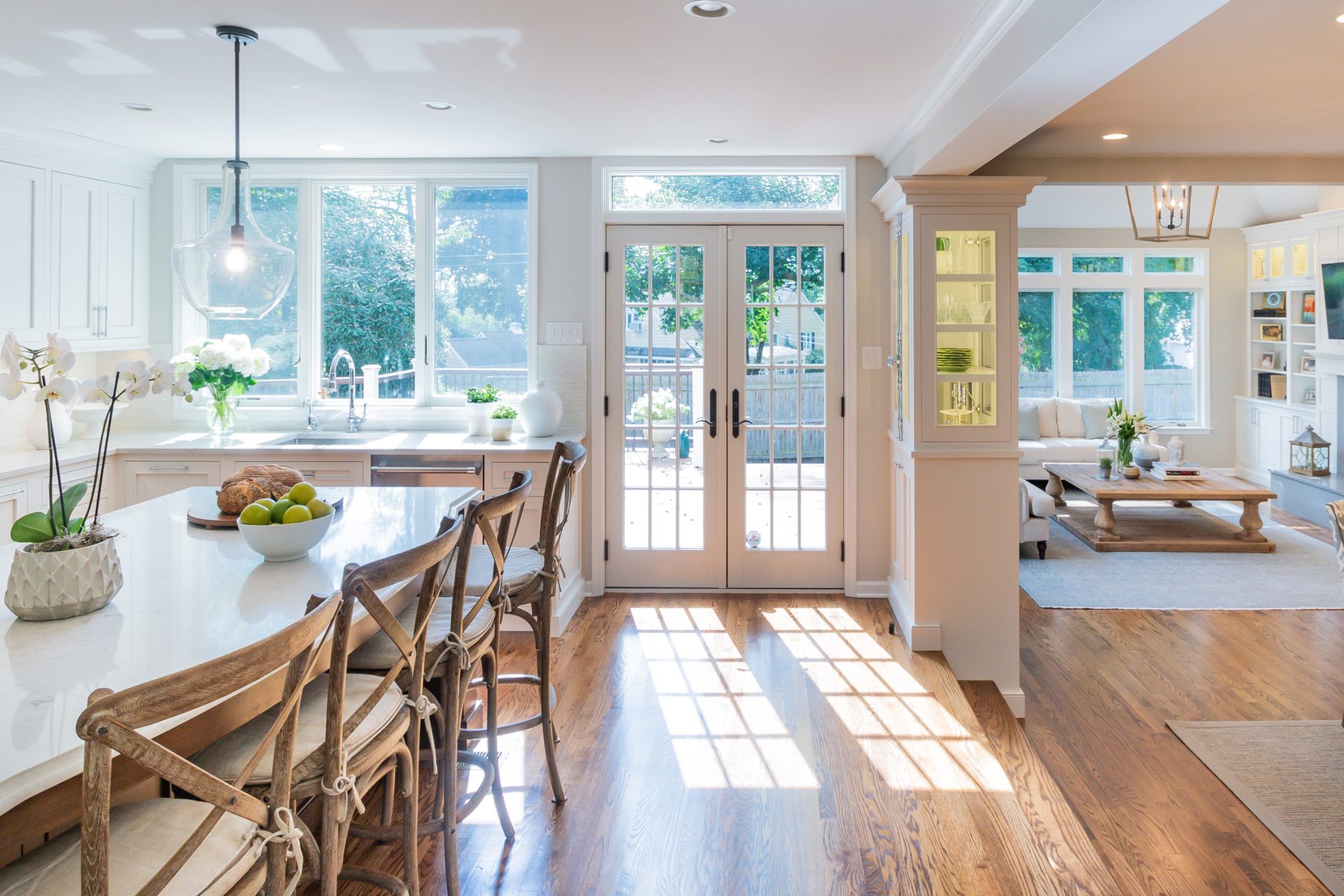
Crisp & Clean Home Renovation
- November 29, 2018
- Zachary Bullock
- Additions
build custom home build custom house design custom home design custom house general contractors home builders home construction companies house builders house construction companies residential architects residential builders residential building companies residential building contractors residential construction companies residential contractors

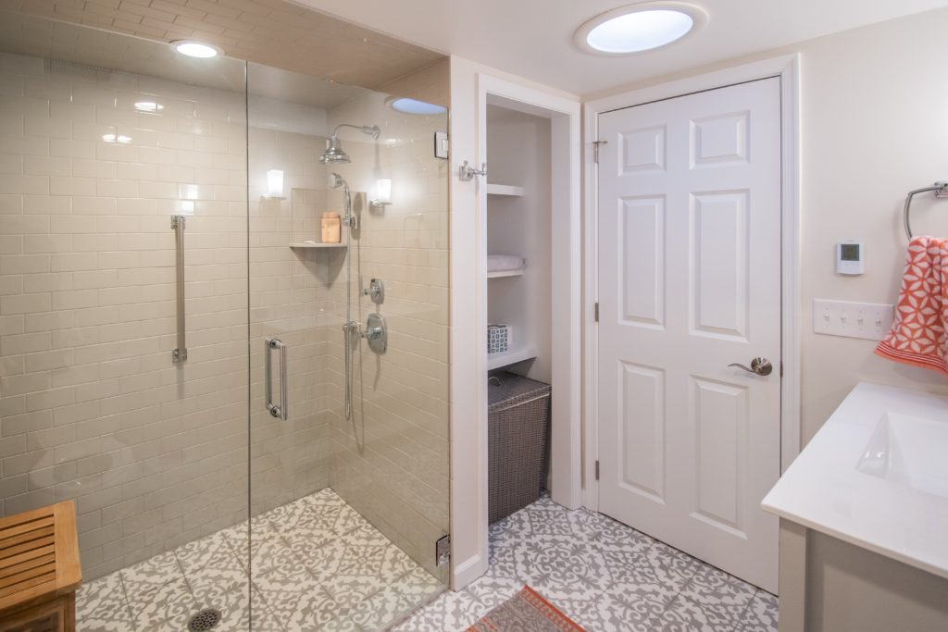
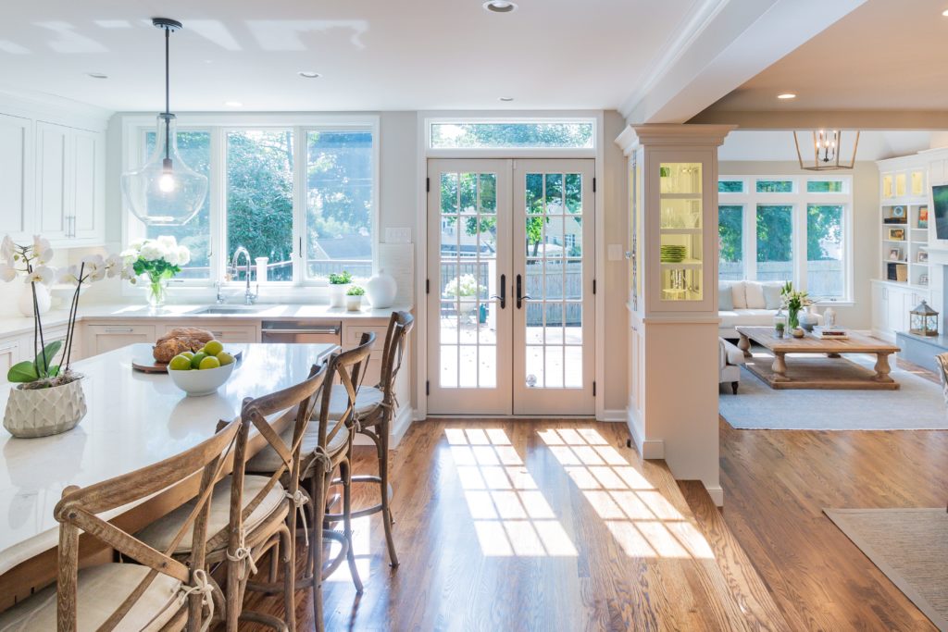
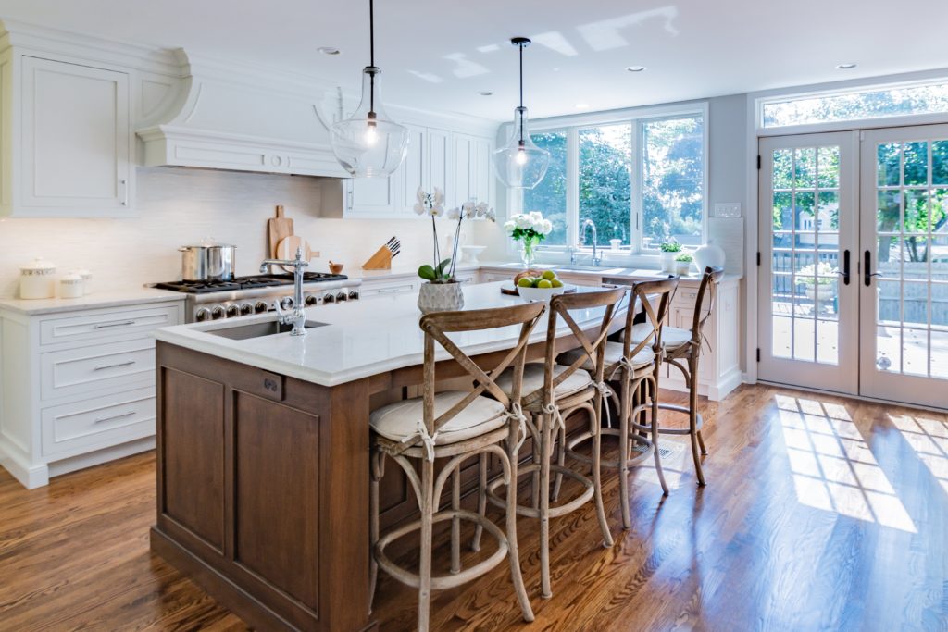
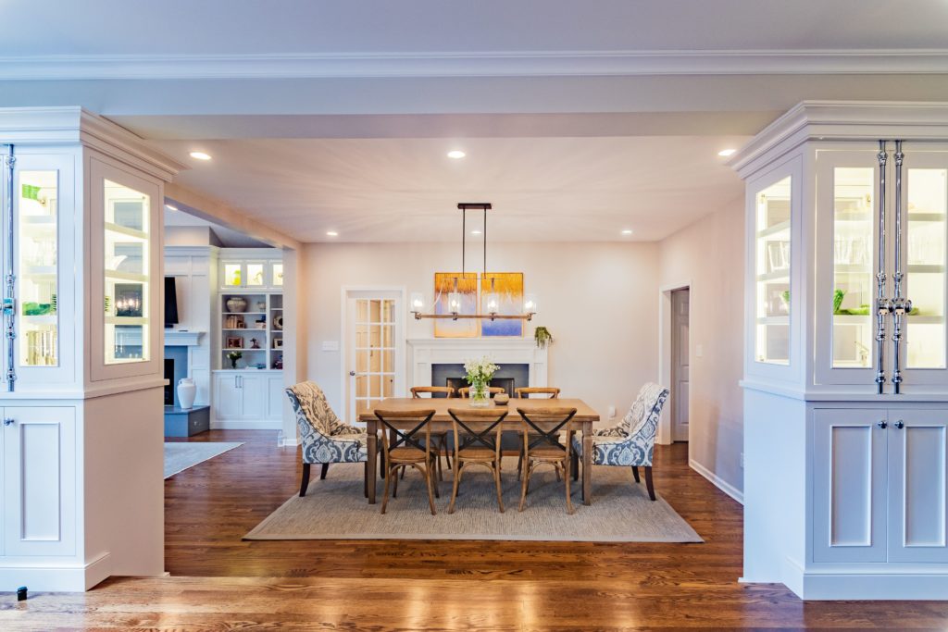
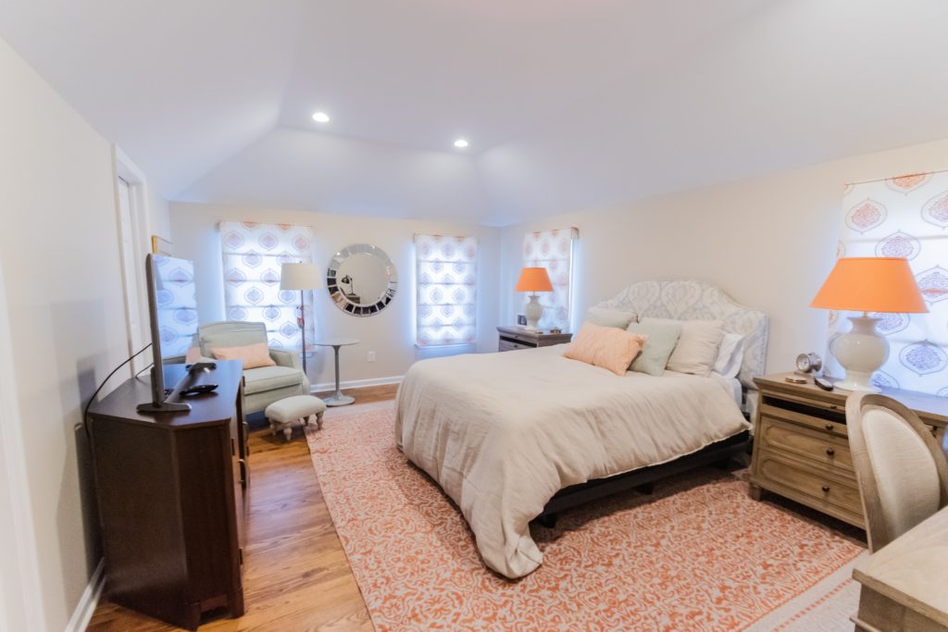
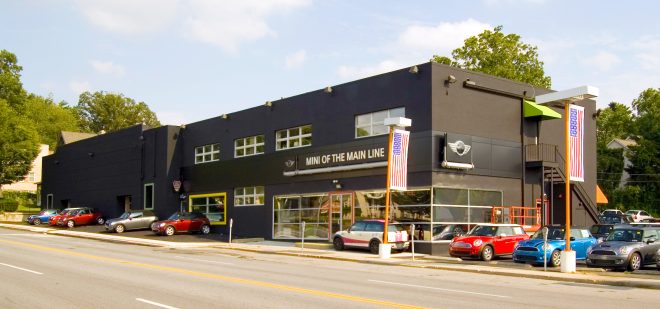


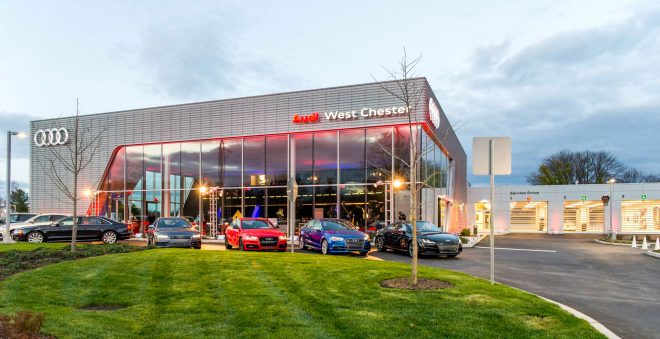


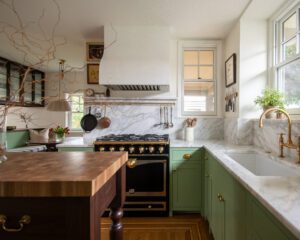
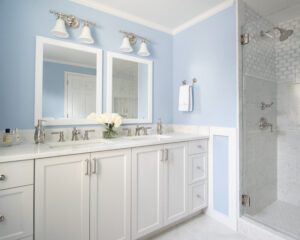
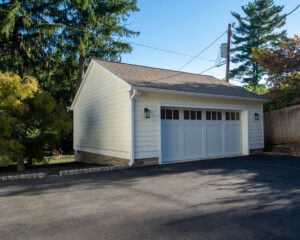
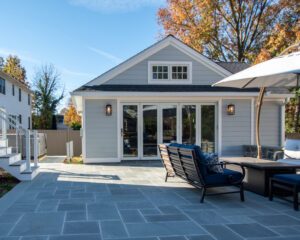

Comments are closed.