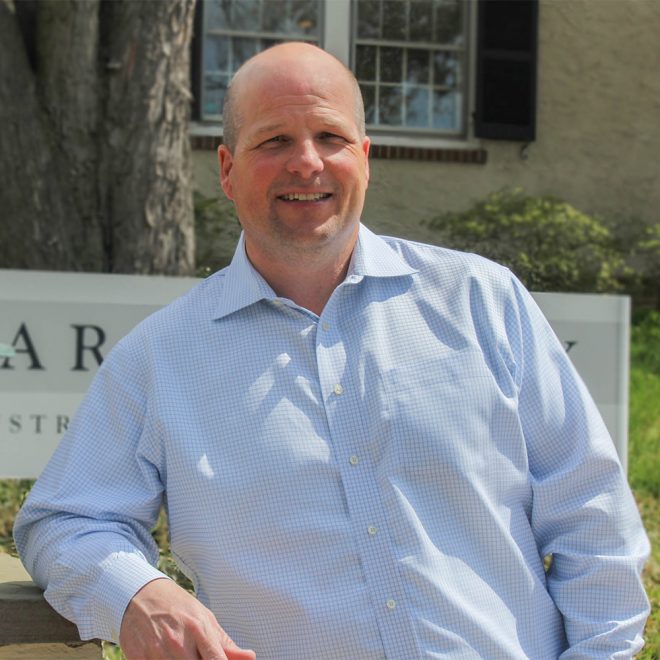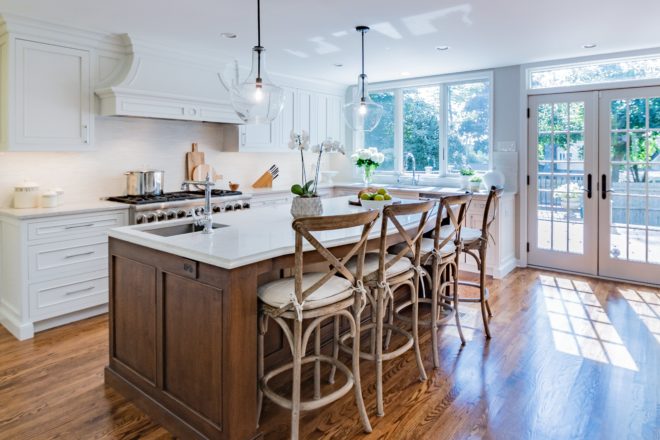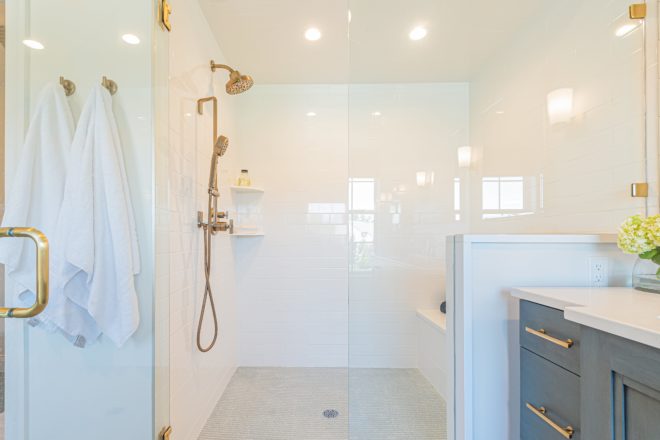
Gardner/Fox began its latest project this month, renovating the kitchen and cafeteria at Waldron Mercy Academy in Lower Merion. The project will focus on expanding the 4,300 square foot space and making it more user-friendly. Ultimately, the renovation will provide the school with more flexibility in the future by safely accommodating more students and staff in the area at a single time.
The project, designed by GKO Architects, will expand the seating area by 200 square feet. The facility’s new design will be updated and provide everyone with a more pleasing overall atmosphere. The kitchen facility will have an entirely new layout, with a more straightforward design to make the student’s and staff’s navigation of the space more manageable. The kitchen will also have new appliances installed, a larger packaged food area, and a larger prep area to provide more space between the staff members.

Gardner/Fox is working closely with the school to ensure the cafeteria will be ready by the end of the Summer when the students and staff will likely return to classes in-person, full-time.






Comments are closed.